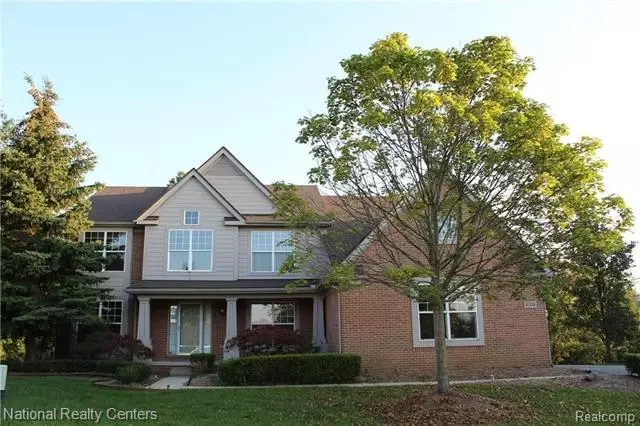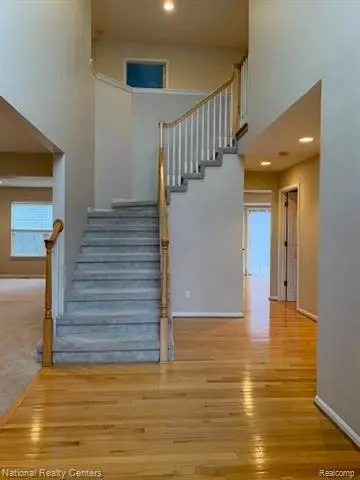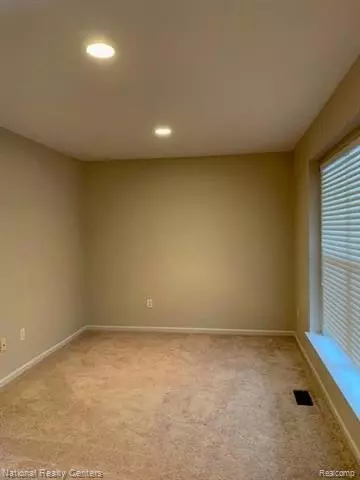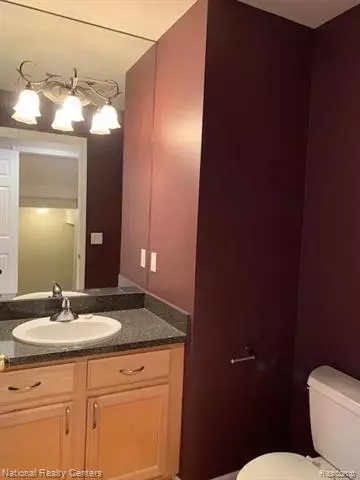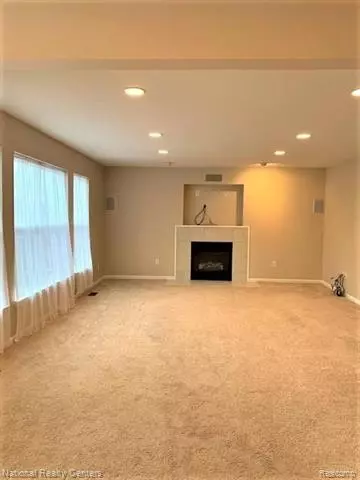$470,000
$449,000
4.7%For more information regarding the value of a property, please contact us for a free consultation.
4 Beds
3.5 Baths
3,278 SqFt
SOLD DATE : 03/31/2021
Key Details
Sold Price $470,000
Property Type Single Family Home
Sub Type Colonial
Listing Status Sold
Purchase Type For Sale
Square Footage 3,278 sqft
Price per Sqft $143
Subdivision Westwind Lake Ravines Sub
MLS Listing ID 2200099146
Sold Date 03/31/21
Style Colonial
Bedrooms 4
Full Baths 3
Half Baths 1
HOA Fees $59/ann
HOA Y/N yes
Originating Board Realcomp II Ltd
Year Built 2001
Annual Tax Amount $8,583
Lot Size 0.300 Acres
Acres 0.3
Lot Dimensions 100x120x150x128
Property Description
Fabulous updated colonial executive home on the best Cul De Sac location in a resort like sub. 4 bedrooms , 4 bath. Two storage foyer, bright open floor plan, hardwood floor, updated kitchen with newer stainless steel appliances and granite counter top. Spacious family room and private library. Master bedroom with fireplace and separated sitting area, duo walk-in closets. Finished walk-out basement with 5th bedroom, a full bath, wet bar and entertainment areas. Large private upper deck / lower patio over look lush and quiet wooded backyard. Roof 2017, 3 year old kitchen appliances (except build-in stove), 2017 washer. Easy access to M-5 and shopping areas.
Location
State MI
County Oakland
Area West Bloomfield Twp
Direction N of Pontiac Trail, E of Haggerty
Rooms
Other Rooms Bath - Lav
Basement Finished, Walkout Access
Kitchen Dishwasher, Disposal, Dryer, Microwave, Double Oven, Built-In Electric Range, Free-Standing Refrigerator, Washer
Interior
Interior Features Humidifier, Jetted Tub
Hot Water Natural Gas
Heating Forced Air
Cooling Ceiling Fan(s), Central Air
Fireplaces Type Gas
Fireplace yes
Appliance Dishwasher, Disposal, Dryer, Microwave, Double Oven, Built-In Electric Range, Free-Standing Refrigerator, Washer
Heat Source Natural Gas
Laundry 1
Exterior
Exterior Feature Outside Lighting
Parking Features Attached, Electricity, Side Entrance
Garage Description 3 Car
Roof Type Asphalt
Porch Deck, Patio, Porch - Covered
Road Frontage Paved
Garage yes
Building
Lot Description Wooded
Foundation Basement
Sewer Sewer-Sanitary
Water Municipal Water
Architectural Style Colonial
Warranty No
Level or Stories 2 Story
Structure Type Brick,Cedar
Schools
School District Walled Lake
Others
Tax ID 1819101042
Ownership Private Owned,Short Sale - No
Assessment Amount $7
Acceptable Financing Cash, Conventional, FHA, VA
Rebuilt Year 2017
Listing Terms Cash, Conventional, FHA, VA
Financing Cash,Conventional,FHA,VA
Read Less Info
Want to know what your home might be worth? Contact us for a FREE valuation!

Our team is ready to help you sell your home for the highest possible price ASAP

©2025 Realcomp II Ltd. Shareholders
Bought with Level Plus Realty
"My job is to find and attract mastery-based agents to the office, protect the culture, and make sure everyone is happy! "


