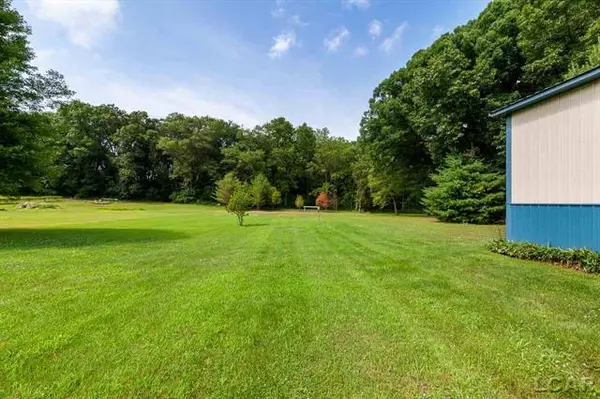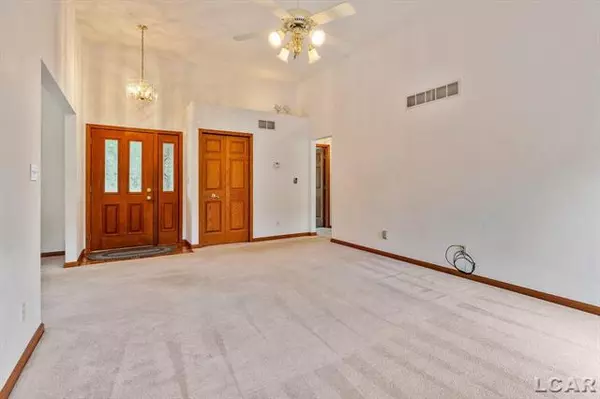$230,000
$229,000
0.4%For more information regarding the value of a property, please contact us for a free consultation.
3 Beds
2 Baths
1,409 SqFt
SOLD DATE : 10/30/2020
Key Details
Sold Price $230,000
Property Type Single Family Home
Sub Type Ranch
Listing Status Sold
Purchase Type For Sale
Square Footage 1,409 sqft
Price per Sqft $163
Subdivision None
MLS Listing ID 56050018439
Sold Date 10/30/20
Style Ranch
Bedrooms 3
Full Baths 2
Originating Board Lenawee County Association of REALTORS
Year Built 1995
Annual Tax Amount $2,486
Lot Size 1.820 Acres
Acres 1.82
Lot Dimensions 120x661
Property Description
ACCEPTED OFFER, NO FURTHER SHOWINGS. Above Average Appeal Inside and Out! Located in the highly requested Madison School District on 1.82 Acres and includes 30x40 pole barn with overhead doors, electric, and concrete floor. Immaculate, Ranch Style Open Floor Plan with 3 bedrooms, 2 baths, 1409 sq ft plus 900 sq ft finished in attractive basement, vaulted Living room & Kitchen ceilings, Main bedroom provides French doors leading to 40x10 deck, Living room with fireplace also leads to deck. Main bath includes double sink vanity, shower, & Jacuzzi tub. First floor laundry area plus additional laundry area in the finished basement. Bright, open Kitchen includes appliances, center island, and views the rear acreage and the front Dining area. Highlights: long asphalt driveway with extra parking area, concrete patio, shingle 10 yrs, owned water softener, Natural gas, Andersen windows, solid Oak doors. Septic Tank pumped & evaluated by Tri-County Septic Service 8/2020.
Location
State MI
County Lenawee
Direction US223 to Treat Hwy (South) to Carleton Rd (East)
Rooms
Other Rooms Bedroom - Mstr
Basement Finished
Kitchen Dishwasher, Dryer, Microwave, Range/Stove, Refrigerator, Washer
Interior
Interior Features High Spd Internet Avail, Spa/Hot-tub, Water Softener (owned)
Heating Forced Air
Cooling Ceiling Fan(s), Central Air
Fireplaces Type Natural
Fireplace 1
Heat Source Natural Gas
Exterior
Garage Attached, Door Opener, Electricity
Garage Description 2 Car
Pool No
Porch Deck, Patio, Porch
Road Frontage Paved
Garage 1
Building
Foundation Basement
Sewer Septic-Existing
Water Well-Existing
Architectural Style Ranch
Level or Stories 1 Story
Structure Type Vinyl
Others
Tax ID MD0113471000
SqFt Source Assessors
Acceptable Financing Cash, Conventional
Listing Terms Cash, Conventional
Financing Cash,Conventional
Read Less Info
Want to know what your home might be worth? Contact us for a FREE valuation!

Our team is ready to help you sell your home for the highest possible price ASAP

©2024 Realcomp II Ltd. Shareholders
Bought with Howard Hanna Real Estate Services-Tecumseh

"My job is to find and attract mastery-based agents to the office, protect the culture, and make sure everyone is happy! "







