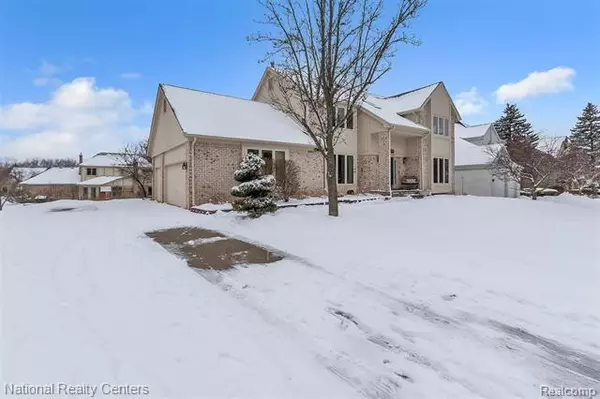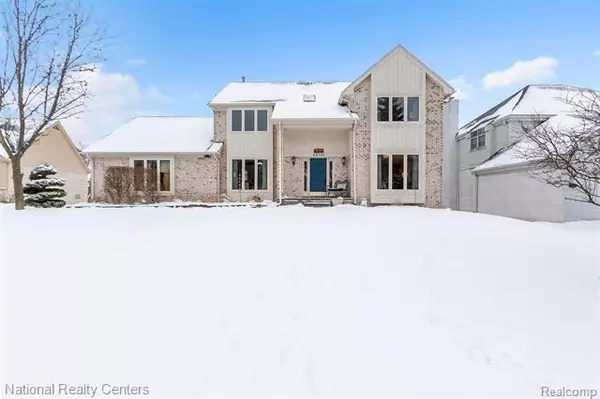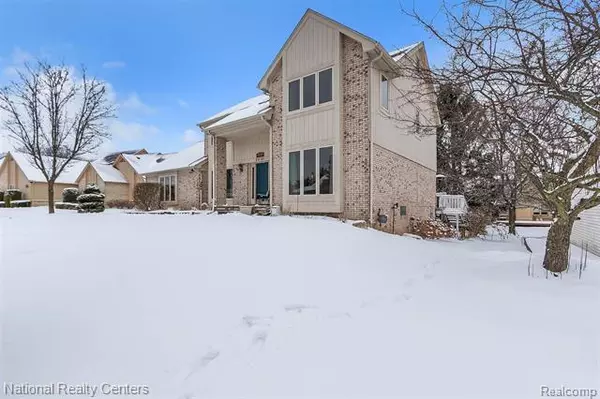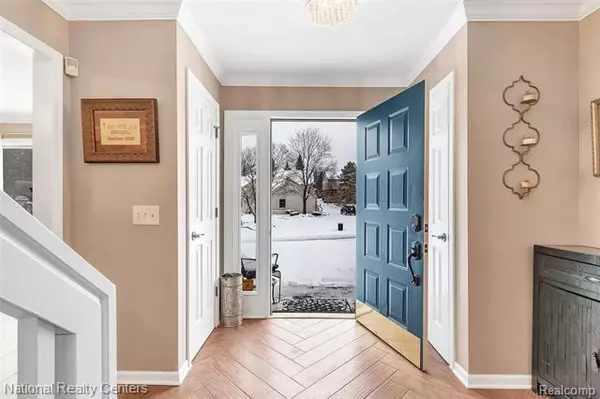$465,000
$450,000
3.3%For more information regarding the value of a property, please contact us for a free consultation.
5 Beds
3.5 Baths
2,844 SqFt
SOLD DATE : 02/19/2021
Key Details
Sold Price $465,000
Property Type Single Family Home
Sub Type Colonial
Listing Status Sold
Purchase Type For Sale
Square Footage 2,844 sqft
Price per Sqft $163
Subdivision Strathmore Sub No 2
MLS Listing ID 2210005703
Sold Date 02/19/21
Style Colonial
Bedrooms 5
Full Baths 3
Half Baths 1
HOA Fees $11/ann
HOA Y/N 1
Originating Board Realcomp II Ltd
Year Built 1989
Annual Tax Amount $9,709
Lot Size 0.260 Acres
Acres 0.26
Lot Dimensions 92 x 126
Property Description
Nestled in the exclusive Strathmore subdivision, this incredible home gives you a gorgeous setting for all the memories you will be making. Enjoying meals with family & friends becomes even more joyful when you have a gourmet chefs kitchen to prepare them in. Custom cabinetry & stainless steel appliances are accented by stunning hardwood floors, a gorgeous backsplash and gorgeous granite countertops. A finished walk-out basement provides you with more space, a second kitchen and a wet bar. Just picture the parties you could host, and youll see why this can easily be your forever home. In the summer months, youll love the view from the raised deck, overlooking the backyard. When you return home from a long day, you have the ideal master suite, complete with a tub to soak your cares away. Schedule your private showing today.
Location
State MI
County Oakland
Direction Haggerty Rd (South of 13 Mile), Head East on Glenbrook Drive, Left on Piedmont Drive, Left on Horton Drive, House on the Left
Rooms
Other Rooms Dining Room
Basement Finished, Walkout Access
Kitchen Electric Cooktop, ENERGY STAR qualified dishwasher, Disposal, Microwave, Built-In Electric Oven, Range Hood, Free-Standing Refrigerator, Stainless Steel Appliance(s)
Interior
Interior Features Cable Available, Egress Window(s), ENERGY STAR Qualified Window(s), High Spd Internet Avail, Humidifier, Jetted Tub, Programmable Thermostat, Wet Bar
Hot Water Natural Gas
Heating Forced Air
Cooling Attic Fan, Ceiling Fan(s), Central Air
Fireplaces Type Gas
Fireplace 1
Heat Source Natural Gas
Laundry 1
Exterior
Exterior Feature Outside Lighting
Garage Attached, Direct Access, Door Opener, Electricity, Side Entrance, Workshop
Garage Description 3 Car
Pool No
Roof Type Asphalt
Porch Deck, Porch - Covered
Road Frontage Paved
Garage 1
Building
Lot Description Sprinkler(s)
Foundation Basement
Sewer Sewer-Sanitary
Water Municipal Water
Architectural Style Colonial
Warranty No
Level or Stories 2 Story
Structure Type Brick
Schools
School District Farmington
Others
Pets Allowed Yes
Tax ID 2307152020
Ownership Private Owned,Short Sale - No
Assessment Amount $200
Acceptable Financing Cash, Conventional
Rebuilt Year 2019
Listing Terms Cash, Conventional
Financing Cash,Conventional
Read Less Info
Want to know what your home might be worth? Contact us for a FREE valuation!

Our team is ready to help you sell your home for the highest possible price ASAP

©2024 Realcomp II Ltd. Shareholders
Bought with KW Platinum

"My job is to find and attract mastery-based agents to the office, protect the culture, and make sure everyone is happy! "







