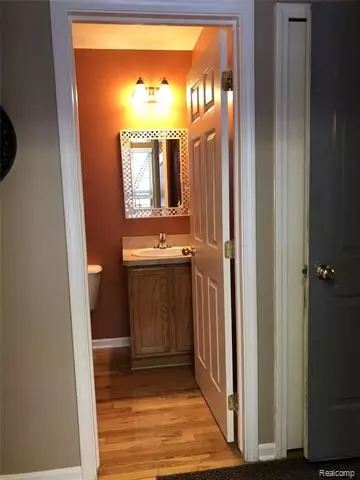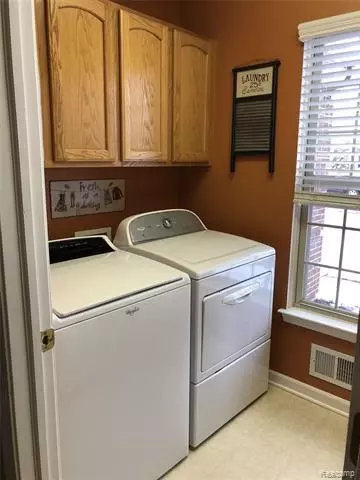$396,000
$439,900
10.0%For more information regarding the value of a property, please contact us for a free consultation.
5 Beds
3.5 Baths
2,362 SqFt
SOLD DATE : 03/09/2021
Key Details
Sold Price $396,000
Property Type Single Family Home
Sub Type Other
Listing Status Sold
Purchase Type For Sale
Square Footage 2,362 sqft
Price per Sqft $167
Subdivision Chelsea Ridge Condo
MLS Listing ID 2210003949
Sold Date 03/09/21
Style Other
Bedrooms 5
Full Baths 3
Half Baths 1
HOA Fees $6/ann
HOA Y/N 1
Originating Board Realcomp II Ltd
Year Built 2004
Annual Tax Amount $5,890
Lot Size 10,454 Sqft
Acres 0.24
Lot Dimensions 80x132
Property Description
Don't miss out on this spacious 5 bedroom, 4 bath, 3580 sq. feet modern home in the beautiful Chelsea Ridge Community! A short walk to the Chelsea Middle, High School and downtown, this home is close to it all. The first floor boasts a large kitchen with pantry that opens into the family room w/gas fireplace, dining room, living room, half bath and laundry/mud room. Upstairs includes 3 large bedrooms with bamboo hardwood floors and shared full bathroom plus a master suite with private en-suite with heated floors. Additional bedroom and full bathroom with finished basement. Plenty of work-from-home and storage spaces. The exterior patio is the perfect space to enjoy those summer get togethers and BBQs.
Location
State MI
County Washtenaw
Direction 1432 Carston Lane Chelsea, MI 48118
Rooms
Other Rooms Bedroom - Mstr
Basement Finished
Kitchen Dishwasher, Disposal, Dryer, Built-In Electric Range, ENERGY STAR qualified refrigerator, Washer, Other
Interior
Interior Features Cable Available, Humidifier, Water Softener (owned)
Hot Water Natural Gas
Heating Forced Air, Hot Water, Other
Cooling Ceiling Fan(s), Central Air, Window Unit(s)
Fireplaces Type Gas
Fireplace 1
Heat Source Natural Gas
Laundry 1
Exterior
Exterior Feature Satellite Dish
Garage Attached
Garage Description 2.5 Car
Pool No
Porch Patio
Road Frontage Paved, Pub. Sidewalk
Garage 1
Building
Lot Description Sprinkler(s)
Foundation Basement
Sewer Sewer-Sanitary
Water Municipal Water
Architectural Style Other
Warranty Yes
Level or Stories 2 Story
Structure Type Brick,Vinyl
Schools
School District Chelsea
Others
Pets Allowed Yes
Tax ID 060707135019
Ownership Private Owned,Short Sale - No
Acceptable Financing Cash, Conventional, FHA, VA
Listing Terms Cash, Conventional, FHA, VA
Financing Cash,Conventional,FHA,VA
Read Less Info
Want to know what your home might be worth? Contact us for a FREE valuation!

Our team is ready to help you sell your home for the highest possible price ASAP

©2024 Realcomp II Ltd. Shareholders
Bought with RE/MAX Home Sale Services

"My job is to find and attract mastery-based agents to the office, protect the culture, and make sure everyone is happy! "







