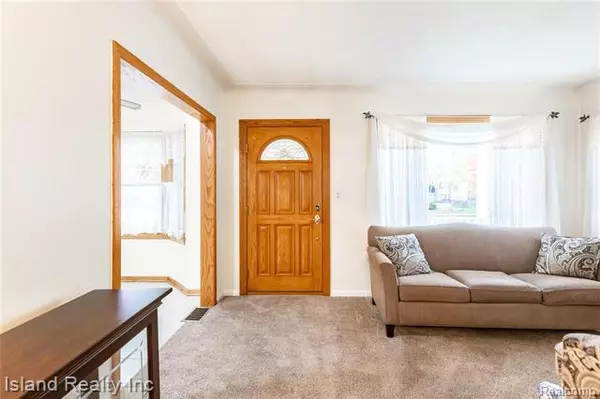$180,000
$179,900
0.1%For more information regarding the value of a property, please contact us for a free consultation.
3 Beds
2 Baths
1,250 SqFt
SOLD DATE : 12/17/2020
Key Details
Sold Price $180,000
Property Type Single Family Home
Sub Type Bungalow
Listing Status Sold
Purchase Type For Sale
Square Footage 1,250 sqft
Price per Sqft $144
Subdivision Taylor Park Sub No 1
MLS Listing ID 2200089371
Sold Date 12/17/20
Style Bungalow
Bedrooms 3
Full Baths 2
Originating Board Realcomp II Ltd
Year Built 1941
Annual Tax Amount $1,936
Lot Size 4,791 Sqft
Acres 0.11
Lot Dimensions 43.00X111.00
Property Description
Immaculately clean, updated bungalow in desirable neighborhood on tree-lined street! Bedrooms have been extended to offer more living space and abundance of storage. Special features include: stunning front door (new 2013); Wallside Windows with 35 year warranty; new porch and new roof (2012); vinyl privacy fence (2013); extra wide driveway; huge 2.5 car garage (new roof in 2013); updated kitchen (2015) with soft-close cabinetry, granite counters, extra deep undermount sink, porcelain flooring; new hot water heater (2017); large cedar closet, glass block windows, and organizational storage in FINISHED basement; carpets have been professionally cleaned in this smoke-free, pet-free home; plus cove ceilings and original interior doors add to the charm of this home. Natural light abounds in this move-in ready property. Appliances included (excluding fridge). All details have been attended to, even down to the keyed mailbox. Seller has taken pride in ownership for 38 years, and it shows!
Location
State MI
County Wayne
Direction Fort Street to Eureka; head east on Eureka; head south on 20th Street. Property on East side of street.
Rooms
Other Rooms Living Room
Basement Finished
Kitchen Dishwasher, Disposal, Dryer, Microwave, Free-Standing Gas Oven, Washer
Interior
Interior Features Cable Available, High Spd Internet Avail, Humidifier
Hot Water Natural Gas
Heating Forced Air
Cooling Ceiling Fan(s), Central Air
Heat Source Natural Gas
Laundry 1
Exterior
Exterior Feature Awning/Overhang(s), Fenced, Outside Lighting
Garage 2+ Assigned Spaces, Detached, Door Opener, Electricity
Garage Description 2.5 Car
Pool No
Roof Type Asphalt
Porch Porch - Covered
Road Frontage Paved, Pub. Sidewalk
Garage 1
Building
Foundation Basement
Sewer Sewer at Street, Sewer-Sanitary
Water Municipal Water, Water at Street
Architectural Style Bungalow
Warranty No
Level or Stories 1 1/2 Story
Structure Type Vinyl
Schools
School District Wyandotte
Others
Pets Allowed Yes
Tax ID 57018020891002
Ownership Private Owned,Short Sale - No
Acceptable Financing Cash, Conventional
Rebuilt Year 2015
Listing Terms Cash, Conventional
Financing Cash,Conventional
Read Less Info
Want to know what your home might be worth? Contact us for a FREE valuation!

Our team is ready to help you sell your home for the highest possible price ASAP

©2024 Realcomp II Ltd. Shareholders
Bought with RE/MAX Innovation

"My job is to find and attract mastery-based agents to the office, protect the culture, and make sure everyone is happy! "







