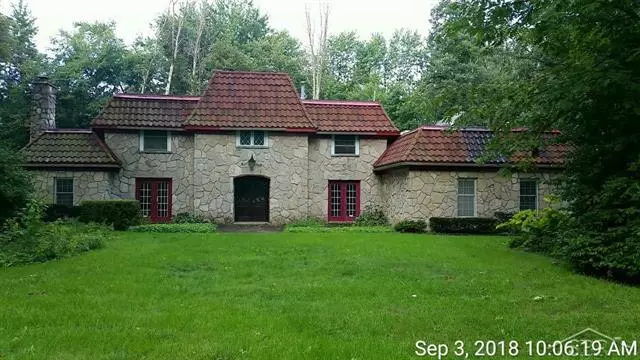$118,000
$119,900
1.6%For more information regarding the value of a property, please contact us for a free consultation.
4 Beds
5 Baths
3,493 SqFt
SOLD DATE : 11/18/2020
Key Details
Sold Price $118,000
Property Type Single Family Home
Listing Status Sold
Purchase Type For Sale
Square Footage 3,493 sqft
Price per Sqft $33
Subdivision Highland Woods Subdivision
MLS Listing ID 61031359626
Sold Date 11/18/20
Bedrooms 4
Full Baths 4
Half Baths 2
HOA Y/N no
Originating Board Saginaw Board of REALTORS
Year Built 1975
Annual Tax Amount $5,393
Lot Size 0.590 Acres
Acres 0.59
Lot Dimensions irregular
Property Description
NOTICE TO PUBLIC & AGENTS: Discoloration/ Mold at interior of home. Enter at own risk. Face mask required. . CASH offers only. Great neighborhood that is always in demand. Home features a winding spiral staircase that leads you to the second floor where you will find master bedroom that has a walk out 2 season room. Master bath with a tub and a stand alone shower, and lots of storage space. And 3 additional bedrooms all on the second level. On the main floor you will find a formal dining room, a family room, the kitchen, a study room, a sauna room, a living room with an extra large fire place. additional features include fireplace in the basement, large 2.5 attached garage. NOT habitable in its current condition. Perfect for investor or sweat equity buyer. With your personal touch you can make it your dream home. Disclaimer: Metal roof is approximately 10 yrs old. flat roofing is unknown age. Revised disclosure 8-12-20.
Location
State MI
County Bay
Area Bangor Twp
Direction Euclid to Highland Drive
Rooms
Other Rooms Bedroom
Kitchen Dishwasher, Disposal, Dryer, Microwave, Range/Stove, Refrigerator, Washer
Interior
Hot Water Natural Gas
Cooling Central Air
Fireplace yes
Appliance Dishwasher, Disposal, Dryer, Microwave, Range/Stove, Refrigerator, Washer
Heat Source Natural Gas
Exterior
Garage Description 2.5 Car
Road Frontage Paved
Garage yes
Building
Foundation Basement
Sewer Sewer-Sanitary
Water Municipal Water
Level or Stories 2 Story
Structure Type Stone
Schools
School District Bangor Twp (Bay City)
Others
Tax ID 09010H0500001300
Acceptable Financing Cash
Listing Terms Cash
Financing Cash
Read Less Info
Want to know what your home might be worth? Contact us for a FREE valuation!

Our team is ready to help you sell your home for the highest possible price ASAP

©2025 Realcomp II Ltd. Shareholders
"My job is to find and attract mastery-based agents to the office, protect the culture, and make sure everyone is happy! "







