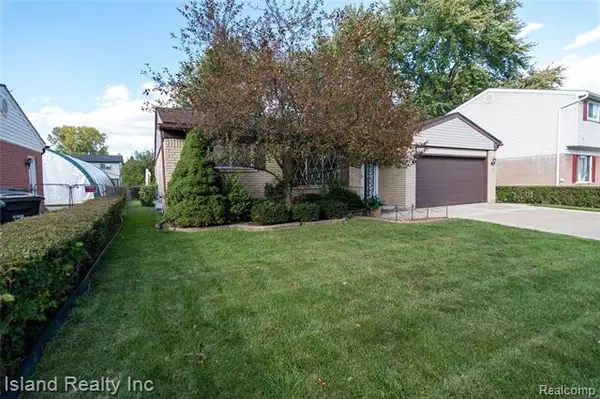$180,000
$189,900
5.2%For more information regarding the value of a property, please contact us for a free consultation.
3 Beds
1.5 Baths
1,407 SqFt
SOLD DATE : 11/25/2020
Key Details
Sold Price $180,000
Property Type Single Family Home
Sub Type Ranch
Listing Status Sold
Purchase Type For Sale
Square Footage 1,407 sqft
Price per Sqft $127
Subdivision Cambridge Square Sub
MLS Listing ID 2200077404
Sold Date 11/25/20
Style Ranch
Bedrooms 3
Full Baths 1
Half Baths 1
Originating Board Realcomp II Ltd
Year Built 1969
Annual Tax Amount $2,275
Lot Size 8,276 Sqft
Acres 0.19
Lot Dimensions 60.10X135.90
Property Description
FABULOUS 3 BEDROOM & 1.5 BATHROOM BRICK RANCH LOCATED IN A VERY DESIREABLE TAYLOR SUBDIVISION. THE EXTERIOR OF THE HOME IS VERY WELL MAINTAINED WITH BEAUTIFUL LANDSCAPING. THE FRONT PORCH IS COVERED TO SIT AND RELAX WHILE ENJOYING THE VIEWS AND SOUNDS OF THIS PEACEFUL NEIGHORHOOD. ENJOY SOME PRIVACY OR ENTERTAIN GUESTS IN YOUR FENCED BACKYARD, WHICH INCLUDES A LARGE COVERED SCREENED IN PORCH. FRONT ENTRANCE OF HOME TAKES YOU INTO THE LIVINGROOM. THE KITCHEN OPENS TO THE FAMILY ROOM AND COMES WITH ALL APPLIANCES. ENTERTAIN FAMILY & FREINDS IN YOUR VERY SPACIOUS FINISHED BASEMENT, WHICH INCLUDES PLENTY OF STORAGE SPACE AND A WORKSHOP FOR THE HANDY HOMEOWNER(S). THE LAUNDRY ROOM IS ALSO LOCATED IN THE BASEMENT AND COMES WITH THE WASHER & DRYER. MUNICIPAL INSPECTION HAS BEEN COMPLETED AND CERTIFICATE OF OCCUPANCY HAS BEEN OBTAINED. THIS HOME IS CLOSE TO FREEWAYS, SHOPPING, RESTAURANTS AND GOLF COURSES. THIS HOME IS A MUST SEE AND WILL SELL FAST.
Location
State MI
County Wayne
Direction Telegraph to Eureka. West on Eureka to Westlake. Turn Right and go to Pamela. Turn Left.
Rooms
Other Rooms Bath - Full
Basement Finished, Interior Access Only
Kitchen Dishwasher, Disposal, Dryer, Microwave, Free-Standing Gas Oven, Free-Standing Refrigerator, Washer
Interior
Interior Features Cable Available, Humidifier
Hot Water Natural Gas
Heating Forced Air
Cooling Ceiling Fan(s), Central Air
Fireplaces Type Gas
Fireplace 1
Heat Source Natural Gas
Exterior
Exterior Feature Chimney Cap(s), Fenced
Garage Attached, Door Opener, Electricity, Side Entrance
Garage Description 2 Car
Pool No
Roof Type Asphalt
Porch Porch - Covered, Porch - Enclosed
Road Frontage Paved, Pub. Sidewalk
Garage 1
Building
Foundation Basement
Sewer Sewer-Sanitary
Water Municipal Water
Architectural Style Ranch
Warranty No
Level or Stories 1 Story
Structure Type Aluminum,Brick
Schools
School District Taylor
Others
Tax ID 60075030043000
Ownership Private Owned,Short Sale - No
Acceptable Financing Cash, Conventional, FHA, VA
Listing Terms Cash, Conventional, FHA, VA
Financing Cash,Conventional,FHA,VA
Read Less Info
Want to know what your home might be worth? Contact us for a FREE valuation!

Our team is ready to help you sell your home for the highest possible price ASAP

©2024 Realcomp II Ltd. Shareholders
Bought with Keller Williams Legacy

"My job is to find and attract mastery-based agents to the office, protect the culture, and make sure everyone is happy! "







