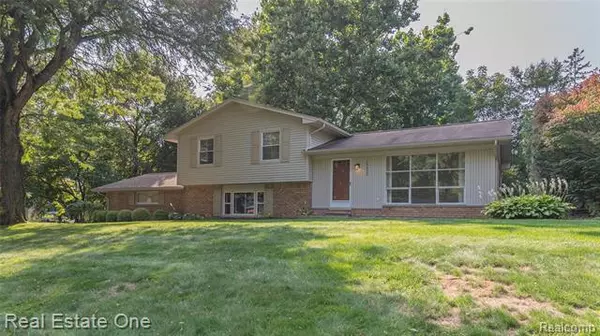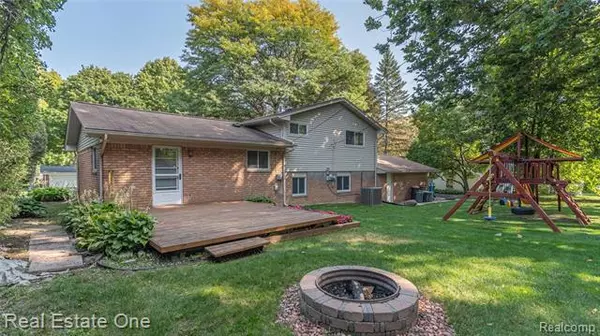$260,000
$249,900
4.0%For more information regarding the value of a property, please contact us for a free consultation.
3 Beds
2 Baths
1,798 SqFt
SOLD DATE : 11/02/2020
Key Details
Sold Price $260,000
Property Type Single Family Home
Sub Type Split Level
Listing Status Sold
Purchase Type For Sale
Square Footage 1,798 sqft
Price per Sqft $144
Subdivision Briar Hill Sub
MLS Listing ID 2200079070
Sold Date 11/02/20
Style Split Level
Bedrooms 3
Full Baths 2
Construction Status Platted Sub.
HOA Fees $2/ann
HOA Y/N 1
Originating Board Realcomp II Ltd
Year Built 1958
Annual Tax Amount $3,367
Lot Size 0.360 Acres
Acres 0.36
Lot Dimensions 117X136X117X136
Property Description
WELCOME HOME TO THIS AWESOME HOME LOCATED IN AN GREAT LOCATION & IN AN ESTABLISHED NEIGHBORHOOD*GREAT CURB APPEAL & MAINTENANCE FREE EXTERIOR WITH BRICK AND NEWLY INSTALLED VINYL SIDING*LARGE LOT AND BACKYARD PERFECT FOR ENTERTAINING AND FOR KIDS TO PLAY WITH A EXPENSIVE RAINBOW PLAYSET INCLUDED WITH THE HOME*OVERSIZED 2.5 CAR SIDE ENTRY GARAGE*STEP INTO A LARGE LIVING ROOM WITH HARDWOOD FLOORS AND A LARGE PICTURE WINDOW WITH LOT'S OF NATURAL LIGHTING*KITCHEN WITH WHITE CABINETS AND ALL APPLAINCES INCLUDED*DINING ROOM WITH DOOR WALL LEADS TO A NEW DECK AND A LARGE PRIVATE BACKYARD WITH A BRICK FIREPIT*STEP DOWN TO A VERY SPACIOUS FAMILY ROOM WITH A NATURAL BRICK FIREPLACE, LAUNDRY ROOM, FULL BATH AND ACCESS TO A LARGE CRAWL SPACE FOR ADDITIONAL STORAGE*THEN STEP UP FROM THE MAIN FLOOR TO 3 SPACIOUS BEDROOMS AND AN FULL BATH*NEWER YORK HIGH EFFECIENCY HVAC SYSTEM*SEE VIRTUAL TOUR FOR A DETAILED FLOOR PLAN AND MORE*THIS GEM IN A GREAT NEIGHBORHOOD WILL NOT LAST LONG, SO DON'T DELAY!
Location
State MI
County Oakland
Direction Take Briarton North off 13 Mile Left on Beacontree
Rooms
Other Rooms Bedroom - Mstr
Kitchen Dishwasher, Disposal, Dryer, Microwave, Free-Standing Gas Range, Free-Standing Refrigerator, Washer
Interior
Interior Features Cable Available, High Spd Internet Avail, Humidifier, Programmable Thermostat
Hot Water Natural Gas
Heating Forced Air
Cooling Ceiling Fan(s), Central Air
Fireplaces Type Natural
Fireplace 1
Heat Source Natural Gas
Laundry 1
Exterior
Exterior Feature Chimney Cap(s), Outside Lighting
Garage 2+ Assigned Spaces, Attached, Direct Access, Door Opener, Electricity
Garage Description 2.5 Car
Pool No
Roof Type Asphalt
Porch Deck, Porch - Covered
Road Frontage Paved
Garage 1
Building
Lot Description Level, Sprinkler(s), Wooded
Foundation Slab
Sewer Sewer-Sanitary
Water Municipal Water
Architectural Style Split Level
Warranty No
Level or Stories Tri-Level
Structure Type Brick,Vinyl
Construction Status Platted Sub.
Schools
School District Farmington
Others
Pets Allowed Yes
Tax ID 2304404017
Ownership Private Owned,Short Sale - No
Acceptable Financing Cash, Conventional, FHA, VA
Listing Terms Cash, Conventional, FHA, VA
Financing Cash,Conventional,FHA,VA
Read Less Info
Want to know what your home might be worth? Contact us for a FREE valuation!

Our team is ready to help you sell your home for the highest possible price ASAP

©2024 Realcomp II Ltd. Shareholders
Bought with Real Estate One-WB/FH

"My job is to find and attract mastery-based agents to the office, protect the culture, and make sure everyone is happy! "







