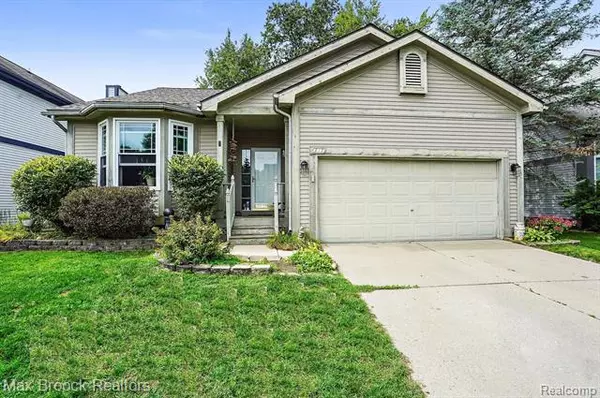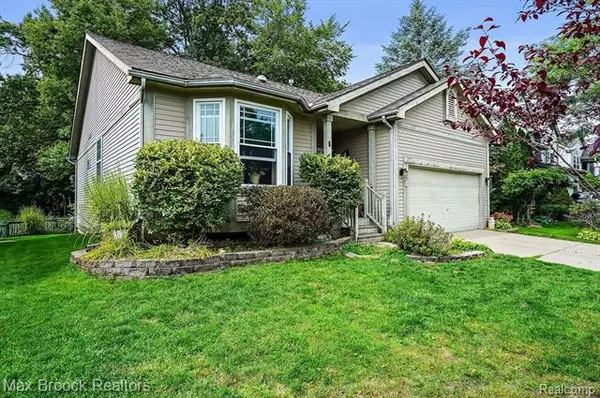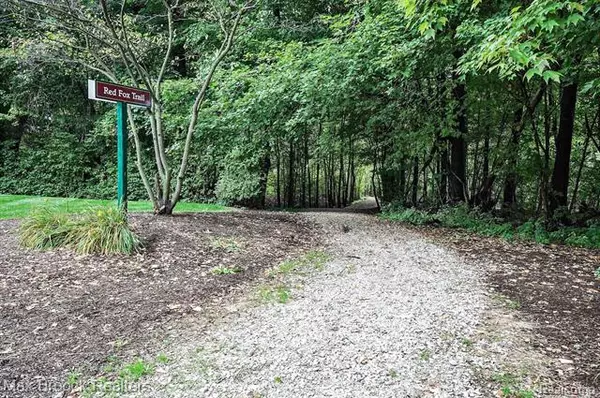$239,000
$229,900
4.0%For more information regarding the value of a property, please contact us for a free consultation.
3 Beds
2 Baths
1,352 SqFt
SOLD DATE : 11/02/2020
Key Details
Sold Price $239,000
Property Type Single Family Home
Sub Type Ranch
Listing Status Sold
Purchase Type For Sale
Square Footage 1,352 sqft
Price per Sqft $176
Subdivision Lake Forest Village Occpn 916
MLS Listing ID 2200076588
Sold Date 11/02/20
Style Ranch
Bedrooms 3
Full Baths 2
Construction Status Platted Sub.,Site Condo
HOA Fees $75/mo
HOA Y/N 1
Originating Board Realcomp II Ltd
Year Built 1997
Annual Tax Amount $2,049
Lot Size 6,534 Sqft
Acres 0.15
Lot Dimensions 60x119
Property Description
*HIGHEST AND BEST DUE FRIDAY 9/18 6PM* BRING YOUR KAYAKS AND FISHING POLES! Check out this beautifully maintained and updated home in a family friendly and desirable Lake Forest Village. Find endless sidewalks, walking trails and bonus lake access to quiet and serene White Horse Lake. City living and easy access to M-59 - shopping and restaurants right around the corner, but you would never know it in this neighborhood! This home is surrounded by wildlife - rear windows and door wall look out to woods and nature. Enjoy peaceful mornings on your private deck and watch the deer roam by - TONS OF PRIVACY! Stainless steel appliances, beautiful flooring throughout this open floor plan and soaring ceilings make it feel large and open. Updated kitchen and bathrooms. Stunning gas fireplace and mantle in the great room. Spacious bedrooms and bathrooms! Clean and ready for you to move into. This home won't last long - don't miss your opportunity!
Location
State MI
County Oakland
Direction M-59 turn S onto N. Hospital Rd, E onto Pontiac Lake Rd, S onto Oak Lake, right onto Lake Meadow Dr, property on right
Rooms
Other Rooms Bedroom - Mstr
Basement Daylight, Unfinished
Kitchen Gas Cooktop, Dishwasher, Disposal, Exhaust Fan, Built-In Freezer, Microwave, Built-In Gas Oven, Built-In Refrigerator, Stainless Steel Appliance(s)
Interior
Interior Features Dual-Flush Toilet(s), Humidifier, Programmable Thermostat, Water Softener (owned)
Hot Water Electric
Heating Forced Air
Cooling Ceiling Fan(s), Central Air
Fireplaces Type Gas
Fireplace 1
Heat Source Natural Gas
Exterior
Garage 2+ Assigned Spaces, Attached, Door Opener
Garage Description 2 Car
Pool No
Waterfront Description Lake Privileges,Lake/River Priv
Roof Type Asphalt
Porch Deck, Porch - Covered
Road Frontage Paved, Private
Garage 1
Building
Foundation Basement
Sewer Sewer-Sanitary
Water Municipal Water
Architectural Style Ranch
Warranty No
Level or Stories 1 Story
Structure Type Vinyl
Construction Status Platted Sub.,Site Condo
Schools
School District Waterford
Others
Tax ID 1320327014
Ownership Private Owned,Short Sale - No
Acceptable Financing Cash, Conventional, FHA, VA
Listing Terms Cash, Conventional, FHA, VA
Financing Cash,Conventional,FHA,VA
Read Less Info
Want to know what your home might be worth? Contact us for a FREE valuation!

Our team is ready to help you sell your home for the highest possible price ASAP

©2024 Realcomp II Ltd. Shareholders
Bought with NextHome Showcase

"My job is to find and attract mastery-based agents to the office, protect the culture, and make sure everyone is happy! "







