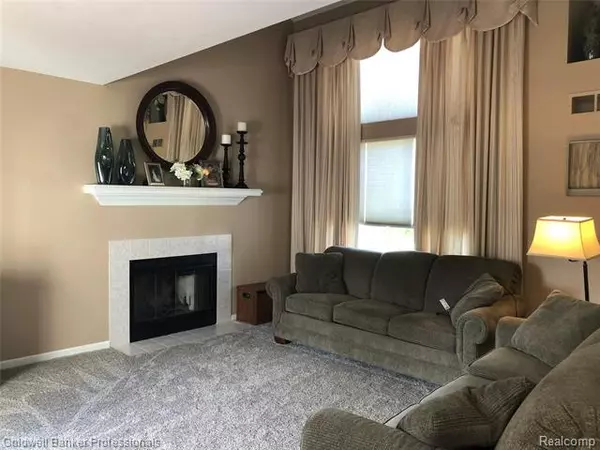$234,900
$234,900
For more information regarding the value of a property, please contact us for a free consultation.
3 Beds
2.5 Baths
1,728 SqFt
SOLD DATE : 10/28/2020
Key Details
Sold Price $234,900
Property Type Single Family Home
Sub Type Contemporary
Listing Status Sold
Purchase Type For Sale
Square Footage 1,728 sqft
Price per Sqft $135
Subdivision Turtle Creek Condos
MLS Listing ID 2200072820
Sold Date 10/28/20
Style Contemporary
Bedrooms 3
Full Baths 2
Half Baths 1
Originating Board Realcomp II Ltd
Year Built 2000
Annual Tax Amount $3,041
Lot Size 10,454 Sqft
Acres 0.24
Lot Dimensions 81.80X127.80
Property Description
You will love living in this beautiful family home in this quiet, well-kept DAVISON neighborhood! The vaulted living room ceiling leads your eye into the sunlit living room and to the natural fireplace. The open floor plan allows family and friends to move freely between the kitchen, dining area, sunroom and living room. Beautiful newer slate appliances. No fingerprints! A large pantry provides all the room the cook needs for storing food and cooking gadgets. First floor laundry and a half bath complete the main level. Upstairs, two bedrooms and a full bath make plenty of room for children or guests. There is a generous master suite with full bath and a walk-in closet. Both upstairs bathrooms were just updated. The basement is partially finished, having room for excercise and family activities. You will be amazed at the large deck and fenced yard for play, entertaining, gardening, and relaxing. A 10 x 20 shed has room for all your toys! Make your appointment to see this home today!
Location
State MI
County Genesee
Direction Take Irish Road N of I-69, turn east (R) on Davison Road, north (L) on Bellechasse, Left on Tall Oaks, Right on Deer Field
Rooms
Other Rooms Bath - Lav
Basement Partially Finished
Kitchen Dishwasher, Disposal, Dryer, Microwave, Free-Standing Electric Range, Free-Standing Refrigerator, Washer
Interior
Hot Water Natural Gas
Heating Forced Air
Cooling Ceiling Fan(s), Central Air
Fireplaces Type Natural
Fireplace 1
Heat Source Natural Gas
Laundry 1
Exterior
Exterior Feature Chimney Cap(s), Fenced, Outside Lighting
Garage 2+ Assigned Spaces, Attached, Door Opener
Garage Description 2.5 Car
Pool No
Roof Type Asphalt
Accessibility Accessible Central Living Area
Porch Deck, Porch - Covered
Road Frontage Paved
Garage 1
Building
Foundation Basement
Sewer Sewer-Sanitary
Water Municipal Water
Architectural Style Contemporary
Warranty No
Level or Stories 2 Story
Structure Type Brick,Vinyl
Schools
School District Davison
Others
Tax ID 0505676020
Ownership Private Owned,Short Sale - No
Assessment Amount $454
Acceptable Financing Cash, Conventional, FHA, Rural Development, VA
Rebuilt Year 2020
Listing Terms Cash, Conventional, FHA, Rural Development, VA
Financing Cash,Conventional,FHA,Rural Development,VA
Read Less Info
Want to know what your home might be worth? Contact us for a FREE valuation!

Our team is ready to help you sell your home for the highest possible price ASAP

©2024 Realcomp II Ltd. Shareholders
Bought with Coldwell Banker Weir Manuel-Commerce

"My job is to find and attract mastery-based agents to the office, protect the culture, and make sure everyone is happy! "







