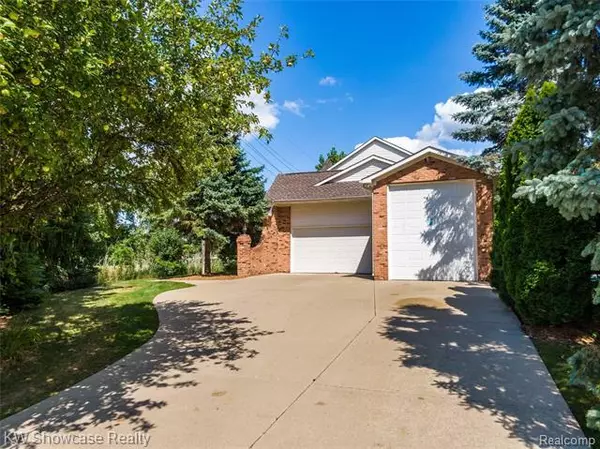$485,000
$499,000
2.8%For more information regarding the value of a property, please contact us for a free consultation.
5 Beds
4.5 Baths
2,728 SqFt
SOLD DATE : 10/16/2020
Key Details
Sold Price $485,000
Property Type Single Family Home
Sub Type Colonial
Listing Status Sold
Purchase Type For Sale
Square Footage 2,728 sqft
Price per Sqft $177
Subdivision Lake Sherwood Sub No 15
MLS Listing ID 2200063728
Sold Date 10/16/20
Style Colonial
Bedrooms 5
Full Baths 4
Half Baths 1
HOA Fees $27/ann
HOA Y/N 1
Originating Board Realcomp II Ltd
Year Built 1997
Annual Tax Amount $4,789
Lot Size 0.300 Acres
Acres 0.3
Lot Dimensions 133.00X98.00
Property Description
Amazing Lake Sherwood 5 Bedroom, 4 1/2 baths. This home truly has it all! Boat slip on Lake Sherwood and its own private pool perfectly situated on a corner lot. Beautiful, open white kitchen with granite counter-tops, hardwood floors, center island and eat-in dining area. Formal dining room. Large great room features a gas fireplace with an open floor plan to kitchen and sliding glass door to the pool. Three 2nd floor bedrooms feature walk in closets and en-suite bathrooms. Bright and open walkout lower level with a second kitchen including stove, mini refrigerator, microwave, and dishwasher. Lower level also features two bedrooms and bathroom. Huge 3 1/2 car garage including an RV garage. Ample storage in attic. Check out the Lake Sherwood website for all the family activities. This home will not disappoint and is a rare find. Updates include: new water heater 2020 and roof 2016. BATVAI--
Location
State MI
County Oakland
Direction Turn off commerce first house on Ledgewood
Rooms
Other Rooms Laundry Area/Room
Basement Daylight, Walkout Access
Kitchen Bar Fridge, Dishwasher, ENERGY STAR qualified dryer, Microwave, Free-Standing Electric Oven, Free-Standing Refrigerator, ENERGY STAR qualified washer
Interior
Hot Water Electric, ENERGY STAR Qualified Water Heater
Heating Forced Air
Cooling Ceiling Fan(s), Central Air
Fireplaces Type Gas
Fireplace 1
Heat Source Natural Gas
Laundry 1
Exterior
Exterior Feature Fenced, Pool - Inground
Garage Attached, Direct Access, Door Opener, Electricity, Side Entrance
Garage Description 3.5 Car
Pool Yes
Waterfront Description Beach Access
Roof Type Asphalt
Porch Deck, Porch - Covered
Road Frontage Paved
Garage 1
Building
Lot Description Corner Lot
Foundation Basement
Sewer Sewer-Sanitary
Water Municipal Water
Architectural Style Colonial
Warranty No
Level or Stories 2 Story
Structure Type Brick
Schools
School District Huron Valley
Others
Pets Allowed Yes
Tax ID 1708103002
Ownership Private Owned,Short Sale - No
Assessment Amount $208
Acceptable Financing Cash, Conventional, VA
Listing Terms Cash, Conventional, VA
Financing Cash,Conventional,VA
Read Less Info
Want to know what your home might be worth? Contact us for a FREE valuation!

Our team is ready to help you sell your home for the highest possible price ASAP

©2024 Realcomp II Ltd. Shareholders
Bought with EXP Realty LLC

"My job is to find and attract mastery-based agents to the office, protect the culture, and make sure everyone is happy! "







