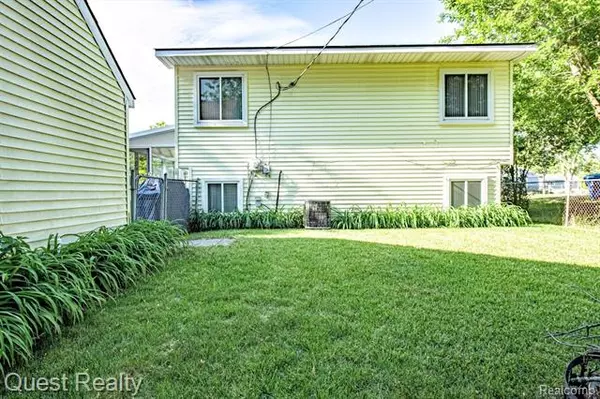$208,000
$200,000
4.0%For more information regarding the value of a property, please contact us for a free consultation.
3 Beds
2 Baths
1,435 SqFt
SOLD DATE : 08/03/2020
Key Details
Sold Price $208,000
Property Type Single Family Home
Sub Type Split Level,Other
Listing Status Sold
Purchase Type For Sale
Square Footage 1,435 sqft
Price per Sqft $144
Subdivision Crescent Lake Estates
MLS Listing ID 2200046116
Sold Date 08/03/20
Style Split Level,Other
Bedrooms 3
Full Baths 2
Originating Board Realcomp II Ltd
Year Built 1983
Annual Tax Amount $3,069
Lot Size 0.290 Acres
Acres 0.29
Lot Dimensions 110 x 110 x 110 x 115
Property Description
**highest and best offers due 6/21 @ 6pm****Vacation at home with this beautiful well-maintained home situated on a double lot in Crescent Lake Estates. The star of this show is the inground pool as well as the large Sunroom/3 season room overlooking the pool area. This home is perfect for entertaining and newer large driveway can hold all of your guests! Large eat-in kitchen with some newer matte Stainless steel appliances. Large living and family rooms are a bonus! Lower level office could be a 4th bedroom or great additional bathroom (has egress but no closet) Updates include fresh paint, newer windows, water heater (2013), pool pump and filter. Home is wired for generator. Oversized 2 car garage is a mechanic's dream and has additional full bathroom! Large fenced double lot with shed for pool storage. Plenty of time to move in and enjoy summer!! ***drone tour in MLS -click link!*** (**note 2nd bath is in the garage). BATVAI
Location
State MI
County Oakland
Direction Plumstead south off Elizabeth Lake to R on S Aylesbury
Rooms
Other Rooms Three Season Room
Kitchen Dishwasher, Disposal, Dryer, Microwave, Free-Standing Electric Range, Free-Standing Refrigerator, Washer
Interior
Interior Features Cable Available, High Spd Internet Avail
Hot Water Natural Gas
Heating Forced Air
Cooling Ceiling Fan(s), Central Air
Heat Source Natural Gas
Laundry 1
Exterior
Exterior Feature Fenced, Outside Lighting, Pool - Inground
Garage Detached, Door Opener, Electricity, Side Entrance, Workshop
Garage Description 2.5 Car
Pool Yes
Roof Type Asphalt
Porch Breezeway, Patio, Porch - Enclosed
Road Frontage Paved
Garage 1
Building
Foundation Crawl, Slab
Sewer Sewer-Sanitary
Water Municipal Water
Architectural Style Split Level, Other
Warranty No
Level or Stories Tri-Level
Structure Type Aluminum,Vinyl
Schools
School District Waterford
Others
Pets Allowed Breed Restrictions, Yes
Tax ID 1328128043
Ownership Private Owned,Short Sale - No
Acceptable Financing Cash, Conventional, FHA, VA
Listing Terms Cash, Conventional, FHA, VA
Financing Cash,Conventional,FHA,VA
Read Less Info
Want to know what your home might be worth? Contact us for a FREE valuation!

Our team is ready to help you sell your home for the highest possible price ASAP

©2024 Realcomp II Ltd. Shareholders
Bought with Quest Realty LLC

"My job is to find and attract mastery-based agents to the office, protect the culture, and make sure everyone is happy! "







