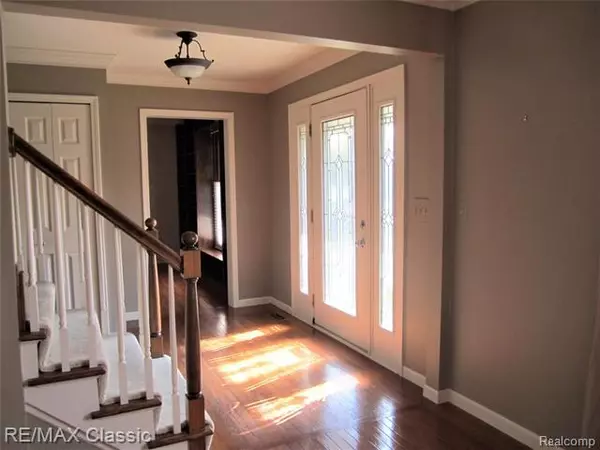$400,000
$405,000
1.2%For more information regarding the value of a property, please contact us for a free consultation.
4 Beds
2.5 Baths
2,295 SqFt
SOLD DATE : 12/09/2020
Key Details
Sold Price $400,000
Property Type Single Family Home
Sub Type Colonial
Listing Status Sold
Purchase Type For Sale
Square Footage 2,295 sqft
Price per Sqft $174
Subdivision Trailwood Sub No 2
MLS Listing ID 2200088346
Sold Date 12/09/20
Style Colonial
Bedrooms 4
Full Baths 2
Half Baths 1
HOA Fees $7/ann
HOA Y/N yes
Originating Board Realcomp II Ltd
Year Built 1976
Annual Tax Amount $4,569
Lot Size 10,890 Sqft
Acres 0.25
Lot Dimensions 86.20X124.80
Property Description
Beautiful leaded glass front door and side lights grace the entryway of this updated, 4 bedroom colonial in popular Trailwood Sub. Warm hardwood floors in the Foyer, Living Room, Dining Room, Kitchen and Family Room. The updated Kitchen has granite counters, plenty of cabinets and a large eating area with a door wall leading to the deck and brick paver patio. Cozy up to the gas fireplace in the large Family Room that has a large, updated beautiful, bay window overlooking the wooded backyard. Other amenities include a home office/den on the first floor with built in bookshelves, convenient first floor Laundry Room, finished basement, updated furnace and AC and a garage finished with wall unit cabinets and protected floor. There is also a brick paver walkway to the covered front porch, an extended wide driveway and brick paver walkway leading to the peaceful back yard. This is a 10+ home that has been meticulously maintained and lovingly cared for.
Location
State MI
County Wayne
Area Plymouth Twp
Direction Ann Arbor Rd to Pinetree
Rooms
Other Rooms Bath - Full
Basement Finished
Kitchen Dishwasher, Disposal, Dryer, Microwave, Free-Standing Electric Oven, Free-Standing Electric Range, Free-Standing Refrigerator, Washer
Interior
Hot Water Natural Gas
Heating Forced Air
Cooling Ceiling Fan(s), Central Air
Fireplaces Type Natural
Fireplace yes
Appliance Dishwasher, Disposal, Dryer, Microwave, Free-Standing Electric Oven, Free-Standing Electric Range, Free-Standing Refrigerator, Washer
Heat Source Natural Gas
Exterior
Exterior Feature Outside Lighting
Garage Attached, Direct Access, Door Opener, Electricity
Garage Description 2.5 Car
Waterfront no
Porch Deck, Patio, Porch - Covered
Road Frontage Paved
Garage yes
Building
Lot Description Sprinkler(s), Wooded
Foundation Basement
Sewer Sewer-Sanitary
Water Municipal Water
Architectural Style Colonial
Warranty No
Level or Stories 2 Story
Structure Type Aluminum,Brick
Schools
School District Plymouth Canton
Others
Tax ID 78057040238000
Ownership Private Owned,Short Sale - No
Acceptable Financing Cash, Conventional
Listing Terms Cash, Conventional
Financing Cash,Conventional
Read Less Info
Want to know what your home might be worth? Contact us for a FREE valuation!

Our team is ready to help you sell your home for the highest possible price ASAP

©2024 Realcomp II Ltd. Shareholders
Bought with Coldwell Banker Weir Manuel-Plymouth

"My job is to find and attract mastery-based agents to the office, protect the culture, and make sure everyone is happy! "







