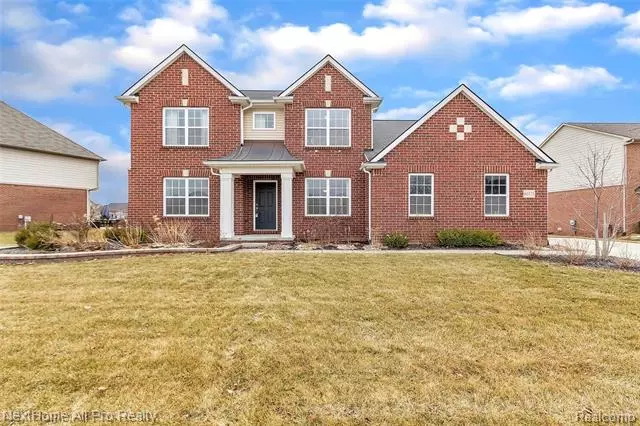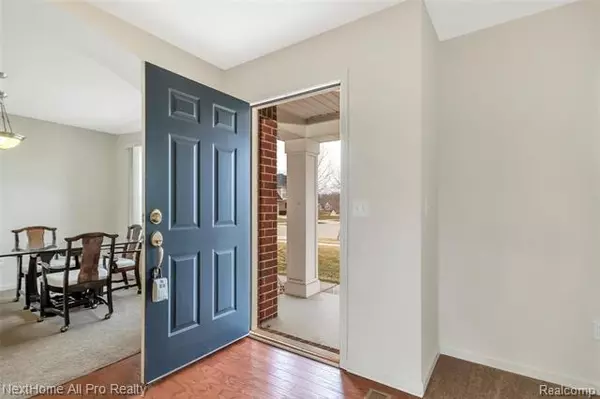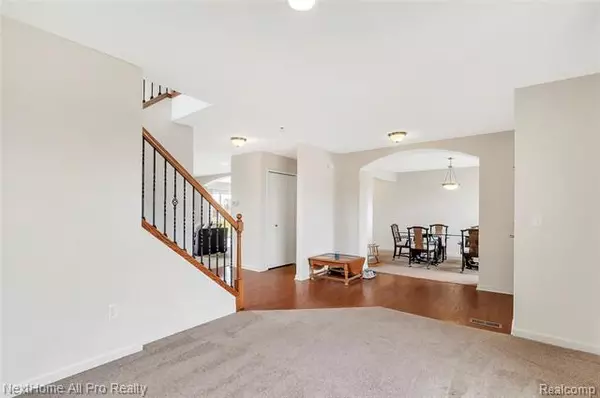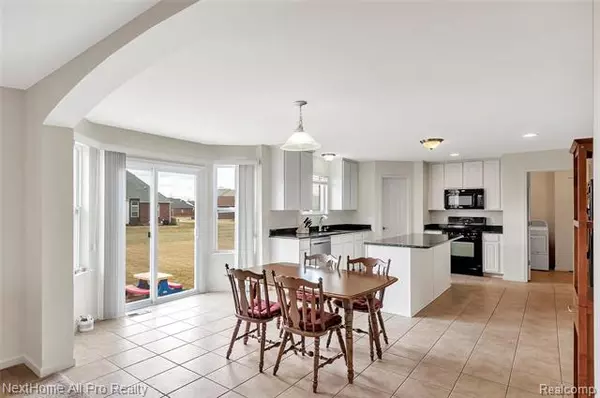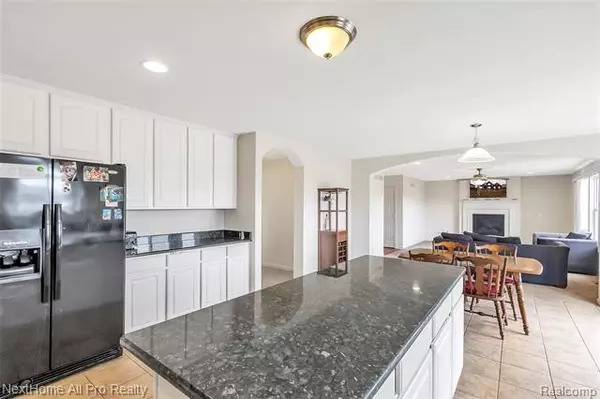$376,000
$380,000
1.1%For more information regarding the value of a property, please contact us for a free consultation.
4 Beds
2.5 Baths
2,852 SqFt
SOLD DATE : 06/30/2020
Key Details
Sold Price $376,000
Property Type Single Family Home
Sub Type Colonial
Listing Status Sold
Purchase Type For Sale
Square Footage 2,852 sqft
Price per Sqft $131
Subdivision Saddle Creek Condo
MLS Listing ID 2200026235
Sold Date 06/30/20
Style Colonial
Bedrooms 4
Full Baths 2
Half Baths 1
HOA Fees $75/qua
HOA Y/N yes
Originating Board Realcomp II Ltd
Year Built 2011
Annual Tax Amount $5,592
Lot Size 0.300 Acres
Acres 0.3
Lot Dimensions Irregular
Property Description
Newer built home in Saddle Creek sub with huge kitchen and walk-in pantry. Backyard has a patio to enjoy nice days outdoors and large bedrooms upstairs. Main floor laundry with both a formal eating area and eat-in kitchen area make great use of this spacious home. Upstairs was recently carpeted and painted by Home Depot and local professional paint company. Please note: Listing is active amid current COVID-19 outbreak. 3D Matterport tour is listed with the home in MLS, available on social media and various other sources to view the home without physically being present first. We understand safety concerns while it's also necessary to house hunt. Seller is open to slightly extended inspection periods and other terms that are relatable to overall health and safety during this outbreak.
Location
State MI
County Oakland
Area Lyon Twp
Direction East of Pontiac Trail, between Silver Lake and 11 Mile
Rooms
Other Rooms Bedroom - Mstr
Basement Unfinished
Kitchen Dishwasher, Disposal, Microwave, Built-In Gas Oven, Plumbed For Ice Maker, Built-In Gas Range, Free-Standing Refrigerator, Stainless Steel Appliance(s), Water Purifier Owned
Interior
Interior Features Cable Available, High Spd Internet Avail, Humidifier
Hot Water Natural Gas
Heating Forced Air
Cooling Ceiling Fan(s), Central Air
Fireplaces Type Natural
Fireplace yes
Appliance Dishwasher, Disposal, Microwave, Built-In Gas Oven, Plumbed For Ice Maker, Built-In Gas Range, Free-Standing Refrigerator, Stainless Steel Appliance(s), Water Purifier Owned
Heat Source Natural Gas
Laundry 1
Exterior
Exterior Feature Pool - Common
Parking Features 2+ Assigned Spaces, Attached
Garage Description 2 Car
Roof Type Asphalt
Road Frontage Paved
Garage yes
Private Pool 1
Building
Lot Description Sprinkler(s)
Foundation Basement
Sewer Sewer-Sanitary
Water Municipal Water
Architectural Style Colonial
Warranty No
Level or Stories 2 Story
Structure Type Brick
Schools
School District South Lyon
Others
Tax ID 2118226042
Ownership Private Owned,Short Sale - No
Acceptable Financing Cash, Conventional, FHA, VA
Listing Terms Cash, Conventional, FHA, VA
Financing Cash,Conventional,FHA,VA
Read Less Info
Want to know what your home might be worth? Contact us for a FREE valuation!

Our team is ready to help you sell your home for the highest possible price ASAP

©2025 Realcomp II Ltd. Shareholders
Bought with Key Realty One
"My job is to find and attract mastery-based agents to the office, protect the culture, and make sure everyone is happy! "


