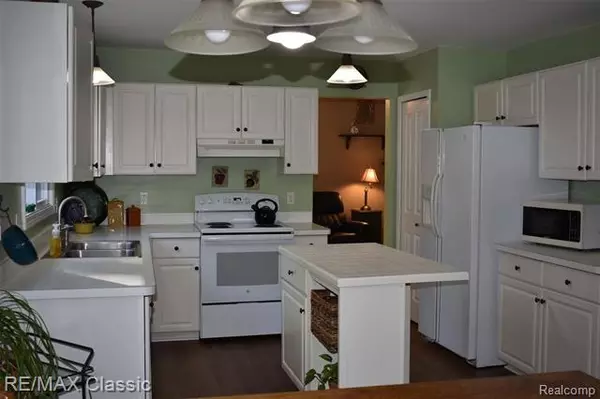$335,000
$335,000
For more information regarding the value of a property, please contact us for a free consultation.
4 Beds
2.5 Baths
2,282 SqFt
SOLD DATE : 11/09/2020
Key Details
Sold Price $335,000
Property Type Single Family Home
Sub Type Colonial
Listing Status Sold
Purchase Type For Sale
Square Footage 2,282 sqft
Price per Sqft $146
Subdivision Hillsborough Sub
MLS Listing ID 2200077768
Sold Date 11/09/20
Style Colonial
Bedrooms 4
Full Baths 2
Half Baths 1
Construction Status Platted Sub.
HOA Fees $18/ann
HOA Y/N 1
Originating Board Realcomp II Ltd
Year Built 1994
Annual Tax Amount $3,729
Lot Size 0.260 Acres
Acres 0.26
Lot Dimensions 73 x 156
Property Description
Welcome to this lovely 4 bedroom colonial home in desirable Hillsborough Subdivision! Private tree lined backyard! Kitchen offers newer luxury vinyl flooring, island, pantry, new sink, faucet, disposal, light fixtures, and range. Kitchen/nook is open to family room. Lots of natural light throughout the house! Fireplace in family room. Vaulted ceiling and newer carpet in living room/dining room. 2 bedrooms with hardwood floors. Brand new carpet in master bedroom, bedroom 3, hallway and stairs. Master bedroom with vaulted ceiling, dressing/vanity area, walk in closet, and bathroom with separate tub and newer shower, sink, and faucet. Several new windows. 1st floor laundry. Landscaped with perennials. Inground sprinklers. Low maintenance exterior brick and vinyl; exterior wood trim painted 2019. Covered front porch. 1274 sqft unfinished basement plumbed for bath. All appliances included. 30 days occupancy. Walking distance to 2 bike paths and downtown Wixom.
Location
State MI
County Oakland
Direction Wixom Rd, West on Maple Rd, turn right on Hedigham Blvd (sub entrance) and left on Bennington, house on left
Rooms
Other Rooms Bath - Full
Basement Unfinished
Kitchen Dishwasher, Disposal, Dryer, Exhaust Fan, Free-Standing Electric Range, Free-Standing Refrigerator, Washer
Interior
Interior Features Carbon Monoxide Alarm(s), Programmable Thermostat
Hot Water Natural Gas
Heating Forced Air
Cooling Central Air
Fireplaces Type Natural
Fireplace 1
Heat Source Natural Gas
Laundry 1
Exterior
Exterior Feature Chimney Cap(s), Outside Lighting
Garage Attached, Direct Access, Door Opener, Electricity
Garage Description 2 Car
Pool No
Roof Type Asphalt
Porch Deck, Porch - Covered
Road Frontage Paved, Pub. Sidewalk
Garage 1
Building
Lot Description Sprinkler(s)
Foundation Basement
Sewer Sewer-Sanitary
Water Municipal Water
Architectural Style Colonial
Warranty No
Level or Stories 2 Story
Structure Type Brick,Vinyl
Construction Status Platted Sub.
Schools
School District Walled Lake
Others
Tax ID 1731251016
Ownership Private Owned,Short Sale - No
Assessment Amount $175
Acceptable Financing Cash, Conventional, FHA, VA
Listing Terms Cash, Conventional, FHA, VA
Financing Cash,Conventional,FHA,VA
Read Less Info
Want to know what your home might be worth? Contact us for a FREE valuation!

Our team is ready to help you sell your home for the highest possible price ASAP

©2024 Realcomp II Ltd. Shareholders
Bought with KW Showcase Realty

"My job is to find and attract mastery-based agents to the office, protect the culture, and make sure everyone is happy! "







