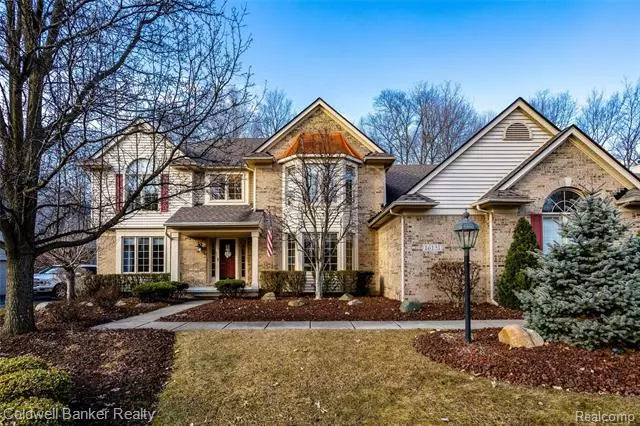$499,000
$499,000
For more information regarding the value of a property, please contact us for a free consultation.
4 Beds
2.5 Baths
2,923 SqFt
SOLD DATE : 04/27/2020
Key Details
Sold Price $499,000
Property Type Single Family Home
Sub Type Colonial
Listing Status Sold
Purchase Type For Sale
Square Footage 2,923 sqft
Price per Sqft $170
Subdivision Woodside Village Condo Amend
MLS Listing ID 2200019795
Sold Date 04/27/20
Style Colonial
Bedrooms 4
Full Baths 2
Half Baths 1
HOA Fees $54
HOA Y/N yes
Originating Board Realcomp II Ltd
Year Built 1995
Annual Tax Amount $6,938
Lot Dimensions 111x69x147x153
Property Description
Ideally located deep in the subdivision on a low traffic cul-de-sac backing to protected woodlands. Great curb appeal with premium elevation, 3 bay windows, extra-wide driveway and oversized 3-car side-entry garage (fits a F-150 truck!). Large bright & white gourmet kitchen open to spacious family room with beamed cathedral ceiling, brick fireplace and tons of windows. Remodeled powder room, new hardwood flooring throughout family room, living room, dining room and library. Brand new carpet upstairs with renovated baths. Master bath completely remodeled with stylish fixtures, custom tile, tub and vanities. Roof replaced 2013 w/50-year shingles. Enjoy privacy and nature on newer Azek deck in yard.
Location
State MI
County Wayne
Area Northville Twp
Direction take Woodside Dr west off Haggerty to Oakwood Ct
Rooms
Other Rooms Bedroom - Mstr
Basement Unfinished
Kitchen Electric Cooktop, Dishwasher, Disposal, Microwave, Convection Oven
Interior
Interior Features Cable Available, Humidifier, Programmable Thermostat, Security Alarm (owned)
Hot Water Natural Gas
Heating Forced Air
Cooling Central Air
Fireplaces Type Gas
Fireplace yes
Heat Source Natural Gas
Exterior
Exterior Feature Gutter Guard System, Outside Lighting
Garage Attached, Door Opener, Electricity, Side Entrance
Garage Description 3 Car
Pool No
Waterfront no
Roof Type Asphalt
Porch Deck, Porch
Road Frontage Paved, Private
Garage yes
Building
Foundation Basement
Sewer Sewer-Sanitary
Water Municipal Water
Architectural Style Colonial
Warranty No
Level or Stories 2 Story
Structure Type Brick,Wood
Schools
School District Plymouth Canton
Others
Pets Allowed Yes
Tax ID 77052020103000
Ownership Private Owned,Short Sale - No
Acceptable Financing Cash, Conventional
Listing Terms Cash, Conventional
Financing Cash,Conventional
Read Less Info
Want to know what your home might be worth? Contact us for a FREE valuation!

Our team is ready to help you sell your home for the highest possible price ASAP

©2024 Realcomp II Ltd. Shareholders
Bought with Coldwell Banker Preferred, REALTORS

"My job is to find and attract mastery-based agents to the office, protect the culture, and make sure everyone is happy! "


