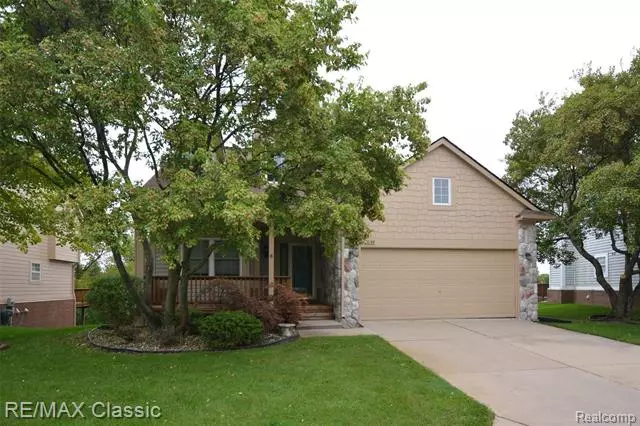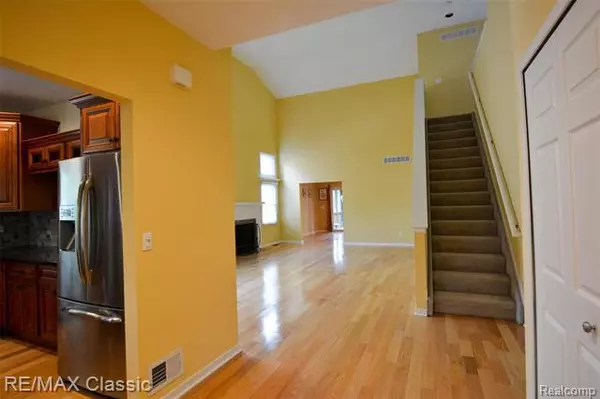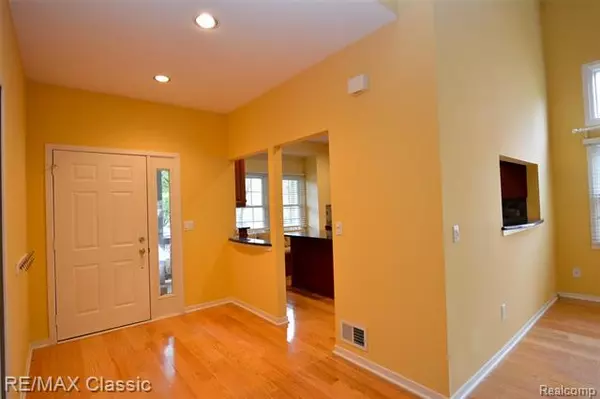$350,000
$350,000
For more information regarding the value of a property, please contact us for a free consultation.
3 Beds
4 Baths
1,895 SqFt
SOLD DATE : 11/17/2020
Key Details
Sold Price $350,000
Property Type Condo
Sub Type Cape Cod,Free Standing/Detached
Listing Status Sold
Purchase Type For Sale
Square Footage 1,895 sqft
Price per Sqft $184
Subdivision Maples Of Novi Maple Greens Condo
MLS Listing ID 2200074730
Sold Date 11/17/20
Style Cape Cod,Free Standing/Detached
Bedrooms 3
Full Baths 4
HOA Fees $350/mo
HOA Y/N 1
Originating Board Realcomp II Ltd
Year Built 1994
Annual Tax Amount $4,557
Property Description
GORGEOUS DETACHED CAPE COD IN MAPLE GREENS! PREMIUM LOCATION ON THE GOLF COURSE. THIS BEAUTIFUL CONDO OFFERS A FIN WALKOUT LL & BOASTS A 2 STORY SCREENED IN DECK OVERLOOKING WETLANDS & 3RD HOLE TEE BOX. LOTS OF UPDATES INCL NEW ANDERSON RENEWAL WINDOWS, TOP OF THE LINE HIGH EFFICIENCY FURNACE & A/C. KIT & BATHROOMS REMODELED. HARDWOOD FLRS THROUGHOUT MOST OF 1ST FLR. 2 STORY GR FEATURES GAS FP, SOARING CEILING & IS OPEN TO DINING AREA. UPDATED KITCHEN HAS GRANITE COUNTERS, CHERRY CABINETS, SS APPS, TILE BACKSPLASH, CENTER ISLAND & BUILT-IN SEATING. 1ST FLR LIBRARY W/DOOR WALL TO SCREENED DECK. 1ST FLR MASTER SUITE W/VAULTED CEILING, WIC & ATTACHED LUXURIOUS BATH W/GRANITE COUNTER, DUAL SINKS & TILED SHOWER W/EURO GLASS DOOR. LOFT AREA UPSTAIRS HAS FULL BATH & BUILT-IN CALIFORNIA CLOSET OFFICE ORGANIZATION & COULD BE 4TH BED OR OFFICE. FIN WALKOUT LL ADDS 1500 SQ FT W/FULL BATH W/QUARTZ COUNTER, LARGE OPEN REC AREA. LARGE OPEN DECK AREA PLUS 2 ENCLOSED DECKS TO ENJOY THE WOODED VIEWS!
Location
State MI
County Oakland
Direction ENTER OFF 14 MILE ONTO WAKEFIELD DRIVE. R ON TANGLEWOOD DR, L ON SILVERDALE DR
Rooms
Other Rooms Kitchen
Basement Finished, Walkout Access
Kitchen Dishwasher, Disposal, Dryer, Microwave, Free-Standing Electric Range, Free-Standing Refrigerator, Stainless Steel Appliance(s), Washer
Interior
Interior Features Cable Available, High Spd Internet Avail, Humidifier
Hot Water Natural Gas
Heating Forced Air
Cooling Ceiling Fan(s), Central Air
Fireplaces Type Gas
Fireplace 1
Heat Source Natural Gas
Laundry 1
Exterior
Exterior Feature Outside Lighting
Garage Attached, Direct Access, Door Opener, Electricity
Garage Description 2 Car
Pool No
Roof Type Asphalt
Porch Deck, Porch - Enclosed
Road Frontage Paved
Garage 1
Building
Lot Description Sprinkler(s), Wetland/Swamp, Wooded
Foundation Basement
Sewer Sewer-Sanitary
Water Municipal Water
Architectural Style Cape Cod, Free Standing/Detached
Warranty No
Level or Stories 1 1/2 Story
Structure Type Brick,Vinyl
Schools
School District Walled Lake
Others
Pets Allowed Yes
Tax ID 2202226158
Ownership Private Owned,Short Sale - No
Assessment Amount $76
Acceptable Financing Cash, Conventional
Listing Terms Cash, Conventional
Financing Cash,Conventional
Read Less Info
Want to know what your home might be worth? Contact us for a FREE valuation!

Our team is ready to help you sell your home for the highest possible price ASAP

©2024 Realcomp II Ltd. Shareholders
Bought with KW Professionals

"My job is to find and attract mastery-based agents to the office, protect the culture, and make sure everyone is happy! "







