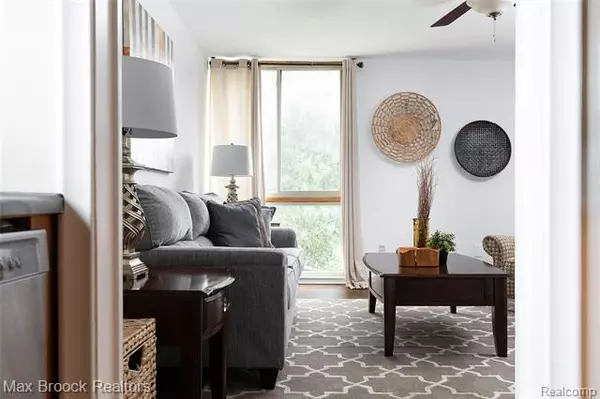$150,000
$159,900
6.2%For more information regarding the value of a property, please contact us for a free consultation.
2 Beds
2 Baths
1,325 SqFt
SOLD DATE : 09/14/2020
Key Details
Sold Price $150,000
Property Type Condo
Sub Type Common Entry Building
Listing Status Sold
Purchase Type For Sale
Square Footage 1,325 sqft
Price per Sqft $113
Subdivision Country Club Manor Occpn 18
MLS Listing ID 2200070370
Sold Date 09/14/20
Style Common Entry Building
Bedrooms 2
Full Baths 2
HOA Y/N no
Originating Board Realcomp II Ltd
Year Built 1964
Annual Tax Amount $1,511
Property Description
This outstanding Bloomfield condo has it all! As soon as you walk in the door, you will love the contemporary feel, complimented by rich, dark hardwood floors. Enjoy maintenance free living in an exquisite environment. Feel the pride in ownership as your tour this wonderful space. The update kitchen features stainless steel appliances and an abundance of counter space. Step out on to your spacious balcony for some fresh air. Award winning Bloomfield Hills schools. Additional storage and laundry located in the basement. All the shops and restaurants Maple & Telegraph has to offer are right outside your doorstep. Many more pleasant surprises await you! Schedule a showing today!
Location
State MI
County Oakland
Area Bloomfield Twp
Direction South Side of Maple Rd and West of Telegraph
Rooms
Other Rooms Bedroom - Mstr
Basement Common
Kitchen Dishwasher, Disposal, Dryer, Built-In Electric Range, Free-Standing Refrigerator, Washer
Interior
Interior Features Intercom
Hot Water Common
Heating Zoned
Cooling Chiller Cooling System
Fireplace no
Appliance Dishwasher, Disposal, Dryer, Built-In Electric Range, Free-Standing Refrigerator, Washer
Heat Source Electric
Laundry 1
Exterior
Exterior Feature Pool - Common
Parking Features Carport
Garage Description No Garage
Roof Type Slate
Porch Balcony
Road Frontage Paved
Garage no
Private Pool 1
Building
Foundation Basement
Sewer Sewer-Sanitary
Water Municipal Water
Architectural Style Common Entry Building
Warranty No
Level or Stories 2 Story
Structure Type Brick
Schools
School District Bloomfield Hills
Others
Pets Allowed Yes
Tax ID 1933101041
Ownership Private Owned,Short Sale - No
Acceptable Financing Cash, Conventional
Listing Terms Cash, Conventional
Financing Cash,Conventional
Read Less Info
Want to know what your home might be worth? Contact us for a FREE valuation!

Our team is ready to help you sell your home for the highest possible price ASAP

©2025 Realcomp II Ltd. Shareholders
Bought with RE/MAX Nexus
"My job is to find and attract mastery-based agents to the office, protect the culture, and make sure everyone is happy! "







