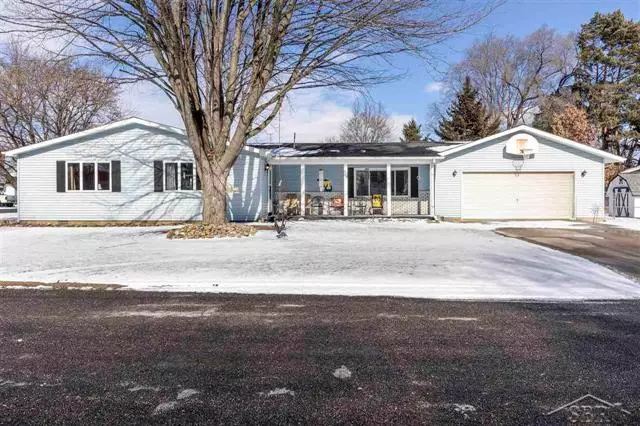$154,900
$154,900
For more information regarding the value of a property, please contact us for a free consultation.
3 Beds
2 Baths
1,728 SqFt
SOLD DATE : 03/28/2022
Key Details
Sold Price $154,900
Property Type Single Family Home
Sub Type Ranch
Listing Status Sold
Purchase Type For Sale
Square Footage 1,728 sqft
Price per Sqft $89
MLS Listing ID 61050066376
Sold Date 03/28/22
Style Ranch
Bedrooms 3
Full Baths 2
HOA Y/N no
Originating Board Saginaw Board of REALTORS
Year Built 1976
Annual Tax Amount $2,921
Lot Size 0.260 Acres
Acres 0.26
Lot Dimensions 80 x 134
Property Description
Happiness awaits on Hudson! Centrally located between Alma, Saginaw, and Midland in the quaint village of Merrill you'll find everything you're looking for! This spacious 1700 sq ft ranch delivers 3 bedrooms, 2 full bathrooms, main floor laundry, 2 separate living areas, 2.5 car garage, and fenced-in yard all situated on an oversized corner lot. Welcome guests in the front door into the sizeable family room/rec room. Bedrooms and bathroom are strategically placed down the hall. The Eat-in kitchen leads into the second living room for that open concept feel. Guest bath and laundry are conveniently placed between the kitchen and family room. Zoned heating allows you to keep Bedrooms, family room, and kitchen area at different temps. First time on the market since 1978! Call to schedule your private tour and make this home yours today!
Location
State MI
County Saginaw
Area Jonesfield Twp
Direction m46, S on Merrill, E on Hudson
Rooms
Other Rooms Bath - Full
Kitchen Dishwasher, Oven, Range/Stove, Refrigerator
Interior
Interior Features Water Softener (rented), Other
Hot Water Natural Gas
Heating Steam
Cooling Ceiling Fan(s), Central Air
Fireplace no
Appliance Dishwasher, Oven, Range/Stove, Refrigerator
Heat Source Natural Gas
Exterior
Exterior Feature Fenced
Parking Features Direct Access, Electricity, Door Opener, Attached
Garage Description 2.5 Car
Porch Patio, Porch
Road Frontage Paved
Garage yes
Building
Lot Description Corner Lot
Foundation Crawl
Sewer Sewer-Sanitary
Water Municipal Water
Architectural Style Ranch
Level or Stories 1 Story
Structure Type Vinyl
Schools
School District Merrill
Others
Tax ID 17121260650000
Ownership Short Sale - No,Private Owned
Acceptable Financing Cash, Conventional, FHA, Rural Development, VA
Listing Terms Cash, Conventional, FHA, Rural Development, VA
Financing Cash,Conventional,FHA,Rural Development,VA
Read Less Info
Want to know what your home might be worth? Contact us for a FREE valuation!

Our team is ready to help you sell your home for the highest possible price ASAP

©2024 Realcomp II Ltd. Shareholders
Bought with RE/MAX New Image
"My job is to find and attract mastery-based agents to the office, protect the culture, and make sure everyone is happy! "







