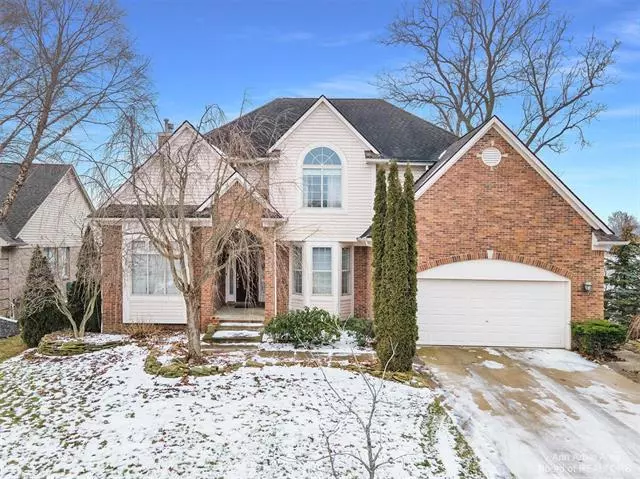$485,000
$484,900
For more information regarding the value of a property, please contact us for a free consultation.
4 Beds
3 Baths
3,016 SqFt
SOLD DATE : 03/01/2022
Key Details
Sold Price $485,000
Property Type Single Family Home
Sub Type Other
Listing Status Sold
Purchase Type For Sale
Square Footage 3,016 sqft
Price per Sqft $160
Subdivision Chelsea Fairways
MLS Listing ID 543285689
Sold Date 03/01/22
Style Other
Bedrooms 4
Full Baths 2
Half Baths 2
HOA Fees $21/qua
HOA Y/N yes
Originating Board Ann Arbor Area Board of REALTORS®
Year Built 2004
Lot Size 10,890 Sqft
Acres 0.25
Property Description
One of the best lots in the popular Chelsea Fairways overlooking Pierce Lake! 4 bed/2.2 bath home with 3800sf of living space and a quarter acre lot backing up to the lake. Two story foyer with hardwood floors leads to formal dining room with crown molding, front office & spacious living room with custom trim & cozy gas fireplace. Open kitchen with custom tile splash, snack bar & light filled eating space boasting beautiful views of the lake, along with great deck and enclosed sun porch to enjoy year round. Convenient main floor laundry & half bath as well. Primary suite features tray ceiling, double w/in closets, tile shower, spa tub and dual sinks while three more generous size beds, 2 with w/in closets share 2nd full tile bath. Finished walk out offers family room, rec space, half bath bath, entertaining bar and separate workshop & storage rooms. Extra built in storage in the garage to boot. Private lot with open space to one side and the lake in the back, great for fishing and kayaking. Convenient location, close to schools and downtown and easy access to highway for commuters too. No tax info due to VA status. Additional pics coming soon and showings to begin Jan. 20!, Primary Bath, Rec Room: Finished
Location
State MI
County Washtenaw
Area Chelsea
Direction Old US 12 to Fairways to address
Rooms
Basement Walkout Access
Kitchen Dishwasher, Oven, Range/Stove, Refrigerator
Interior
Interior Features Cable Available
Heating Forced Air
Cooling Ceiling Fan(s)
Fireplaces Type Gas
Fireplace yes
Heat Source Natural Gas
Exterior
Garage Door Opener, Attached
Garage Description 2 Car
Pool No
Waterfront no
Porch Deck, Patio, Porch
Garage yes
Building
Foundation Basement
Sewer Public Sewer (Sewer-Sanitary)
Water Public (Municipal)
Architectural Style Other
Level or Stories 2 Story
Structure Type Brick,Vinyl
Schools
School District Chelsea
Others
Tax ID 060718335057
Ownership Private Owned
SqFt Source Tax Record
Acceptable Financing Cash, Conventional, VA
Listing Terms Cash, Conventional, VA
Financing Cash,Conventional,VA
Read Less Info
Want to know what your home might be worth? Contact us for a FREE valuation!

Our team is ready to help you sell your home for the highest possible price ASAP

©2024 Realcomp II Ltd. Shareholders

"My job is to find and attract mastery-based agents to the office, protect the culture, and make sure everyone is happy! "


