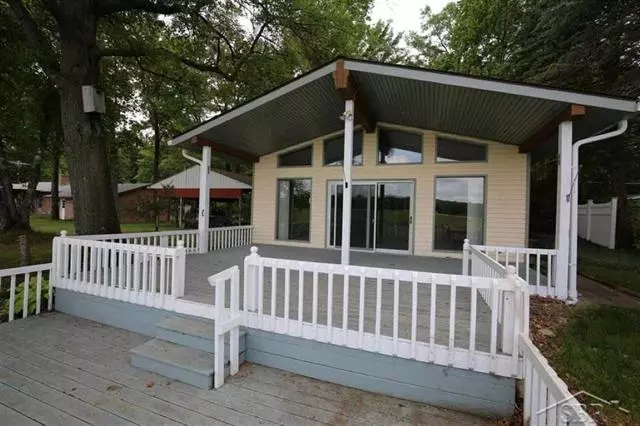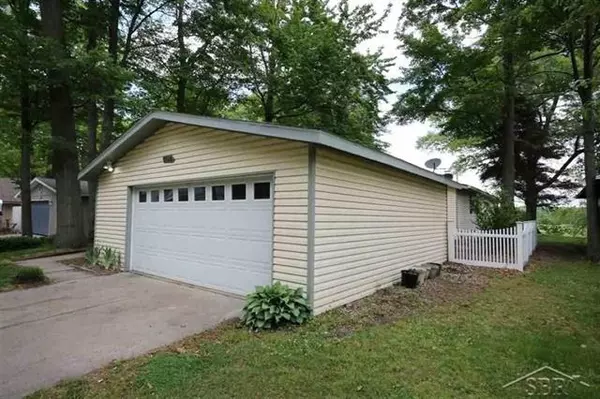$208,500
$215,000
3.0%For more information regarding the value of a property, please contact us for a free consultation.
3 Beds
2 Baths
1,356 SqFt
SOLD DATE : 09/20/2021
Key Details
Sold Price $208,500
Property Type Single Family Home
Sub Type Ranch
Listing Status Sold
Purchase Type For Sale
Square Footage 1,356 sqft
Price per Sqft $153
Subdivision Shady Shores Sub
MLS Listing ID 61050044587
Sold Date 09/20/21
Style Ranch
Bedrooms 3
Full Baths 2
Originating Board Saginaw Board of REALTORS
Year Built 1974
Annual Tax Amount $3,500
Lot Size 4,791 Sqft
Acres 0.11
Lot Dimensions Irregular
Property Description
PICTURESQUE ON PETERSON! When you step through the front door and see the 20' wide wall of windows and glass doors overlooking the lake bed, it won't be hard to imagine what this view will look like in just a few short years! This 1356 sq ft home faces east and has perfect sunrise views and cool evenings to enjoy on the massive deck. Featuring 3 bedrooms and 2 full bathrooms this home did not have any water damage in 2020, but does have a city water sump back installed to be safe. You will love the 1st floor master and 1st floor laundry along with the piece of mind that the 11kw automatic back up generator gives you. New vinyl siding was done in 2017 and a new seawall and cantilever dock system were installed in 2019. A 2.5 car detached garage will be perfect for your vehicles or toys and is only a few short steps away from the front door of the house. Call today to see this fantastic home! Home back on market due to buyer financing falling through.
Location
State MI
County Midland
Direction N West River Rd to N Peterson Dr
Rooms
Other Rooms Bedroom
Basement Partially Finished
Kitchen Dishwasher, Dryer, Microwave, Range/Stove, Refrigerator, Washer
Interior
Heating Forced Air
Cooling Ceiling Fan(s)
Fireplace 1
Heat Source Natural Gas
Exterior
Garage Detached, Door Opener
Garage Description 2.5 Car
Pool No
Waterfront 1
Waterfront Description Lake Front,Water Front
Porch Deck, Porch
Road Frontage Paved
Garage 1
Building
Foundation Basement
Sewer Septic-Existing
Water Municipal Water
Architectural Style Ranch
Level or Stories 1 Story
Structure Type Vinyl
Schools
School District Meridian
Others
Tax ID 08172050046000
SqFt Source Measured
Acceptable Financing Cash, Conventional, FHA, VA
Listing Terms Cash, Conventional, FHA, VA
Financing Cash,Conventional,FHA,VA
Read Less Info
Want to know what your home might be worth? Contact us for a FREE valuation!

Our team is ready to help you sell your home for the highest possible price ASAP

©2024 Realcomp II Ltd. Shareholders

"My job is to find and attract mastery-based agents to the office, protect the culture, and make sure everyone is happy! "







