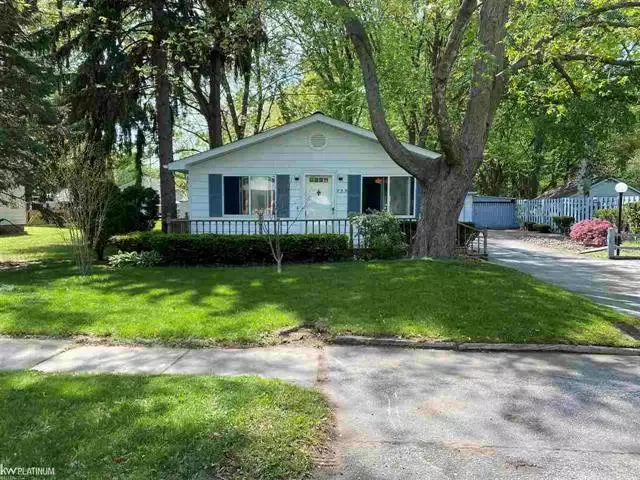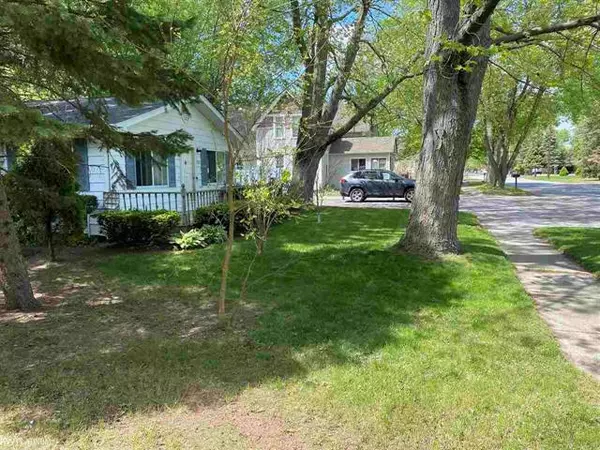$164,900
$164,900
For more information regarding the value of a property, please contact us for a free consultation.
2 Beds
1.5 Baths
1,200 SqFt
SOLD DATE : 07/16/2021
Key Details
Sold Price $164,900
Property Type Single Family Home
Sub Type Ranch
Listing Status Sold
Purchase Type For Sale
Square Footage 1,200 sqft
Price per Sqft $137
Subdivision Assessors Of Algonac
MLS Listing ID 58050042070
Sold Date 07/16/21
Style Ranch
Bedrooms 2
Full Baths 1
Half Baths 1
Originating Board MiRealSource
Year Built 1987
Annual Tax Amount $2,026
Lot Size 6,969 Sqft
Acres 0.16
Lot Dimensions 58.9x117.59
Property Description
All offers due by 9pm June 2nd! $1,000 seller credit toward closing costs included! Plus 1 yr Home Warranty ($425)! Huge potential for this house! Has an in-law suite! Shaded by trees & tucked away in a quaint neighborhood in Downtown Algonac. Cute ranch just needs a little TLC. Primer/paint is done, just needs final coat of your favorite color. Needs carpet. 1 owner. Crawlspace. 2 bed, 1.5 bath. Office/den which has a closet & exit door, can be made into another bedroom. Baseboard heating. A/C units in walls. Accessible ramp on front porch. Spacious driveway. Sprinkler system. Large heated garage w/ workspace, electric, water, extra laundry hook up & everything else you need. All appliances in the house/suite will stay. Suite is about 600 sq ft of livable space on top of the 1,200. Suite has own kitchen, bath, laundry, etc. Hot water heater replaced 2020.
Location
State MI
County St. Clair
Rooms
Other Rooms Kitchen
Kitchen Dishwasher, Disposal, Dryer, Microwave, Range/Stove, Refrigerator, Washer
Interior
Hot Water Natural Gas
Heating Baseboard, Other
Cooling Ceiling Fan(s), Wall Unit(s)
Heat Source Natural Gas
Exterior
Exterior Feature Fenced
Garage Detached, Electricity, Heated, Workshop
Garage Description 2 Car
Pool No
Accessibility Customized Wheelchair Accessible
Porch Porch
Garage 1
Building
Foundation Crawl
Sewer Sewer-Sanitary
Water Municipal Water
Architectural Style Ranch
Level or Stories 1 Story
Structure Type Aluminum
Schools
School District Algonac
Others
Tax ID 74011070021000
SqFt Source Public Rec
Acceptable Financing Cash, Conventional, FHA, VA
Listing Terms Cash, Conventional, FHA, VA
Financing Cash,Conventional,FHA,VA
Read Less Info
Want to know what your home might be worth? Contact us for a FREE valuation!

Our team is ready to help you sell your home for the highest possible price ASAP

©2024 Realcomp II Ltd. Shareholders
Bought with Real Living Kee Realty-New Baltimore

"My job is to find and attract mastery-based agents to the office, protect the culture, and make sure everyone is happy! "







