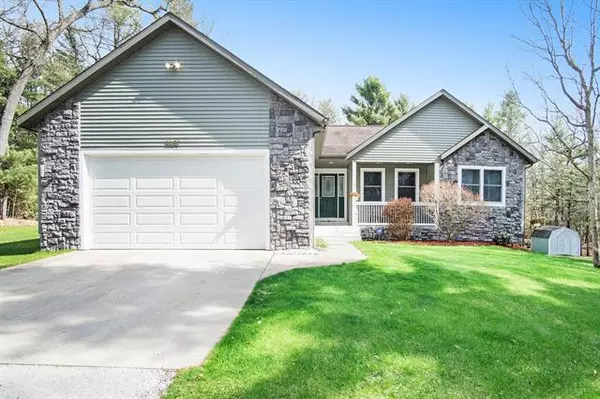$320,000
$299,900
6.7%For more information regarding the value of a property, please contact us for a free consultation.
4 Beds
3.5 Baths
1,735 SqFt
SOLD DATE : 06/16/2021
Key Details
Sold Price $320,000
Property Type Single Family Home
Sub Type Ranch
Listing Status Sold
Purchase Type For Sale
Square Footage 1,735 sqft
Price per Sqft $184
MLS Listing ID 71021014527
Sold Date 06/16/21
Style Ranch
Bedrooms 4
Full Baths 3
Half Baths 1
Originating Board West Michigan Lakeshore Association of REALTORS
Year Built 2004
Annual Tax Amount $3,070
Lot Size 0.840 Acres
Acres 0.84
Lot Dimensions 135 x 251
Property Description
Welcome to 1481 Cuyahoga Court. This beautiful ranch home is situated on almost 1 acre at the end of a cul-de-sac. The home offers an open floor plan with vaulted ceilings, light paint colors, and tons of natural light. The main floor living space features a gorgeous stone fire place in the living room. The open kitchen is adjacent to the living room by a wrap-around snackbar and center island, great for entertaining. The eating area overlooks the back deck and wooded backyard and is a convenient spot to enjoy summer cook-outs. The deck off the back of the home is spacious enough for not only an outdoor table, but a sitting area as well as a grilling area. Back inside, the main floor offers a laundry room, two bedrooms, a full bath, and a master suite.The master suite offers a walk-in closet, a soaking tub, and his-an-hers sinks. The finished lower level walks out to the backyard where a fire-pit area is situated at the back of the lot. A family room, rec room, a fourth bedroom, and an
Location
State MI
County Muskegon
Direction US31 to Russell North to Riley Thompson East to Staple North to Lakewood West to Wasatch South to Cuyahoga East to home.
Rooms
Other Rooms Bath - Full
Basement Walkout Access
Kitchen Dishwasher, Microwave, Range/Stove, Refrigerator
Interior
Interior Features Other
Heating Forced Air
Cooling Central Air
Fireplaces Type Gas
Fireplace 1
Heat Source Natural Gas
Exterior
Garage Attached
Garage Description 2 Car
Pool No
Roof Type Composition
Porch Deck, Patio
Road Frontage Paved
Garage 1
Building
Foundation Basement
Sewer Septic-Existing
Water Well-Existing
Architectural Style Ranch
Level or Stories 1 Story
Structure Type Stone,Vinyl
Schools
School District Whitehall
Others
Tax ID 07210000002000
Acceptable Financing Cash, Conventional, FHA, VA
Listing Terms Cash, Conventional, FHA, VA
Financing Cash,Conventional,FHA,VA
Read Less Info
Want to know what your home might be worth? Contact us for a FREE valuation!

Our team is ready to help you sell your home for the highest possible price ASAP

©2024 Realcomp II Ltd. Shareholders
Bought with Coldwell Banker Woodland Schmidt Grand Haven

"My job is to find and attract mastery-based agents to the office, protect the culture, and make sure everyone is happy! "







