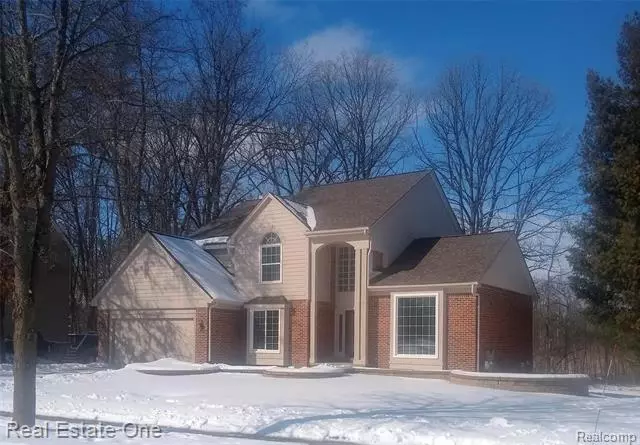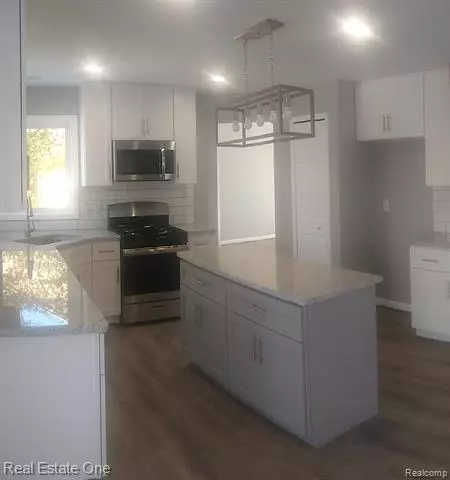$422,000
$400,000
5.5%For more information regarding the value of a property, please contact us for a free consultation.
4 Beds
2.5 Baths
2,662 SqFt
SOLD DATE : 03/12/2021
Key Details
Sold Price $422,000
Property Type Single Family Home
Sub Type Colonial
Listing Status Sold
Purchase Type For Sale
Square Footage 2,662 sqft
Price per Sqft $158
Subdivision Hillsborough Sub
MLS Listing ID 2210010372
Sold Date 03/12/21
Style Colonial
Bedrooms 4
Full Baths 2
Half Baths 1
HOA Fees $18/ann
HOA Y/N 1
Originating Board Realcomp II Ltd
Year Built 1994
Annual Tax Amount $4,998
Lot Size 0.280 Acres
Acres 0.28
Lot Dimensions 87.00X142.00
Property Description
Looking for a new like home in the established neighborhood? This gorgeously redone home WON'T disappoint! Completely renovated from top to bottom in 2020. House had suffered a fire damage in 2018, therefore, everything had to go and be replaced with brand new and fresh! This beauty is sitting on a large wooded lot, backing to 292 acre protected habitat, providing great privacy and peaceful views of nature. There is so much natural light coming in due to abundance of large windows throughout the house! 4 bedrooms(all on the upper level), 2.5 baths, office/den right off the 2 story foyer, living and dining areas, spacious kitchen w/breakfast area, cozy great room with natural fireplace and lot of windows. Walk-in coat/pantry closet. First floor laundry room. Beautiful Master suite with a large window looking over the backyard, spacious walk-in closet, beauty/makeup counter w/ton of drawers, double vanity, sleek free standing bath tub and a huge shower with European glass door.
Location
State MI
County Oakland
Direction ENTER SUB OFF MAPLE ROAD ONTO BENNINGTON DRIVE, LEFT ON HEDIGHAM BLVD.
Rooms
Other Rooms Bedroom - Mstr
Basement Unfinished
Kitchen Dishwasher, Disposal, Microwave, Free-Standing Gas Range
Interior
Hot Water Natural Gas
Heating Forced Air
Cooling Central Air
Fireplaces Type Natural
Fireplace 1
Heat Source Natural Gas
Exterior
Exterior Feature Outside Lighting
Garage Attached, Direct Access, Door Opener, Electricity
Garage Description 2 Car
Pool No
Porch Porch - Covered
Road Frontage Paved
Garage 1
Building
Lot Description Wooded
Foundation Basement
Sewer Sewer-Sanitary
Water Municipal Water
Architectural Style Colonial
Warranty No
Level or Stories 2 Story
Structure Type Brick,Vinyl
Schools
School District Walled Lake
Others
Tax ID 1731254007
Ownership Private Owned,Short Sale - No
Acceptable Financing Cash, Conventional, FHA
Rebuilt Year 2020
Listing Terms Cash, Conventional, FHA
Financing Cash,Conventional,FHA
Read Less Info
Want to know what your home might be worth? Contact us for a FREE valuation!

Our team is ready to help you sell your home for the highest possible price ASAP

©2024 Realcomp II Ltd. Shareholders
Bought with Remerica United Realty

"My job is to find and attract mastery-based agents to the office, protect the culture, and make sure everyone is happy! "







