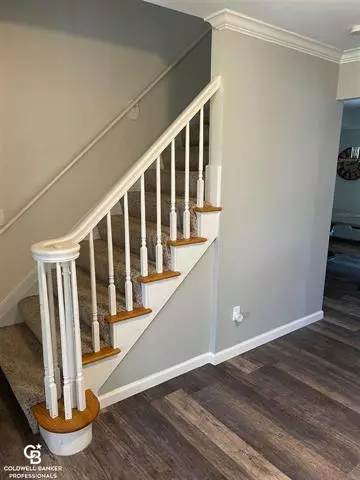$395,000
$375,000
5.3%For more information regarding the value of a property, please contact us for a free consultation.
5 Beds
2.5 Baths
2,645 SqFt
SOLD DATE : 05/07/2021
Key Details
Sold Price $395,000
Property Type Single Family Home
Sub Type Colonial
Listing Status Sold
Purchase Type For Sale
Square Footage 2,645 sqft
Price per Sqft $149
Subdivision Twin Lakes
MLS Listing ID 58050038494
Sold Date 05/07/21
Style Colonial
Bedrooms 5
Full Baths 2
Half Baths 1
Originating Board MiRealSource
Year Built 1976
Annual Tax Amount $3,854
Lot Size 0.320 Acres
Acres 0.32
Lot Dimensions 191x71
Property Description
Well maintained and updated 5 bedroom large colonial in Shelby Township on a larger lot. This home has many updates such as totally remodeled kitchen and half bath, new laminate flooring in foyer, kitchen, dining room, mud room, den and dining room. New carpeting in family room and staircase. All entry doors are programmable/keyless entry. All new 6 panel doors throughout the first floor. Hardwood floors throughout the 2nd floor. Newer furnace and hot water tank, partially finished basement with exercise room, plus many more extras. Side entry garage with workshop space. Home is close to schools, shopping, highways and is in the award winning Utica School district. Home warranty included.
Location
State MI
County Macomb
Direction North on Shelby Road past 24 mile road and turn left on Chapman Rd
Rooms
Other Rooms Bedroom
Basement Partially Finished
Kitchen Dishwasher, Microwave, Range/Stove, Refrigerator
Interior
Interior Features High Spd Internet Avail, Security Alarm
Hot Water Natural Gas
Heating Forced Air
Cooling Ceiling Fan(s), Central Air
Fireplaces Type Natural
Fireplace 1
Heat Source Natural Gas
Exterior
Garage Description 2 Car
Pool No
Porch Patio
Road Frontage Paved
Garage 1
Building
Foundation Basement
Sewer Septic-Existing
Water Municipal Water
Architectural Style Colonial
Level or Stories 2 Story
Structure Type Aluminum,Brick
Schools
School District Utica
Others
Tax ID 0708305023
Acceptable Financing Cash, Conventional, FHA, VA
Listing Terms Cash, Conventional, FHA, VA
Financing Cash,Conventional,FHA,VA
Read Less Info
Want to know what your home might be worth? Contact us for a FREE valuation!

Our team is ready to help you sell your home for the highest possible price ASAP

©2024 Realcomp II Ltd. Shareholders
Bought with Real Estate One-Clinton

"My job is to find and attract mastery-based agents to the office, protect the culture, and make sure everyone is happy! "







