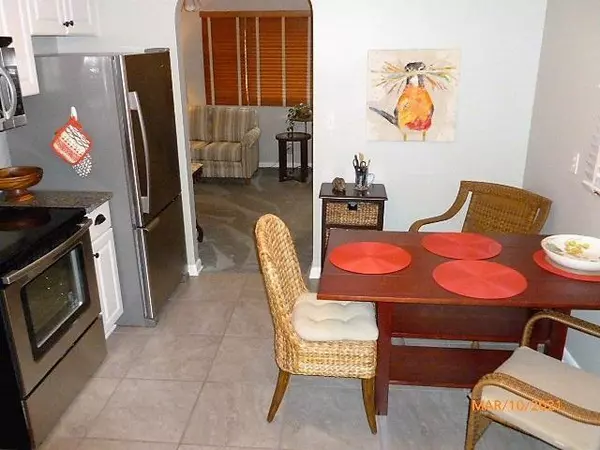$140,000
$132,500
5.7%For more information regarding the value of a property, please contact us for a free consultation.
3 Beds
1 Bath
1,026 SqFt
SOLD DATE : 04/23/2021
Key Details
Sold Price $140,000
Property Type Single Family Home
Sub Type Ranch
Listing Status Sold
Purchase Type For Sale
Square Footage 1,026 sqft
Price per Sqft $136
Subdivision Atherton Howe Manor
MLS Listing ID 5050035904
Sold Date 04/23/21
Style Ranch
Bedrooms 3
Full Baths 1
Originating Board East Central Association of REALTORS
Year Built 1958
Annual Tax Amount $1,556
Lot Size 10,018 Sqft
Acres 0.23
Lot Dimensions 66 x 153
Property Description
*MULTIPLE OFFER - Highest & Best Due 9pm 3/13* Spacious Ranch with Granite kitchen, 3bedrooms, a living AND family room, reverse osmosis, whole house Generator, stainless appliances & original hardwood floors in bedroom. All Updates completed within 5yrs include, kitchen, bathroom, flooring, furnace, roof, hotwater heater, reverse osmosis, water softener, French door leading to deck, decking and home generator. Enjoy your semi private fully fenced backyard from your covered deck. Perfect starter home nothing to do but move in and never worry about losing power again!! *MULTIPLE OFFERs Highest & Best Due 9pm 3/13*
Location
State MI
County Genesee
Direction N off Maple onto Howe, 1st Left onto Manor, home on Rt side. OR E off Center Rd onto Manor (Manor runs between burton city hall & the police dept.
Rooms
Other Rooms Bedroom - Mstr
Kitchen Dishwasher, Disposal, Dryer, Microwave, Oven, Range/Stove, Refrigerator, Washer
Interior
Interior Features Water Softener (owned)
Hot Water Natural Gas
Heating Forced Air
Cooling Ceiling Fan(s), Central Air
Heat Source Natural Gas
Exterior
Exterior Feature Fenced
Garage Electricity, Detached
Garage Description 1.5 Car
Pool No
Porch Deck, Porch
Garage 1
Building
Foundation Crawl
Sewer Public Sewer (Sewer-Sanitary)
Water Well (Existing)
Architectural Style Ranch
Level or Stories 1 Story
Structure Type Vinyl
Schools
School District Atherton
Others
Tax ID 5934551010
Ownership Short Sale - No,Private Owned
SqFt Source Public Rec
Acceptable Financing Cash, Conventional, FHA, VA
Listing Terms Cash, Conventional, FHA, VA
Financing Cash,Conventional,FHA,VA
Read Less Info
Want to know what your home might be worth? Contact us for a FREE valuation!

Our team is ready to help you sell your home for the highest possible price ASAP

©2024 Realcomp II Ltd. Shareholders
Bought with Spencer Real Estate, LLC

"My job is to find and attract mastery-based agents to the office, protect the culture, and make sure everyone is happy! "







