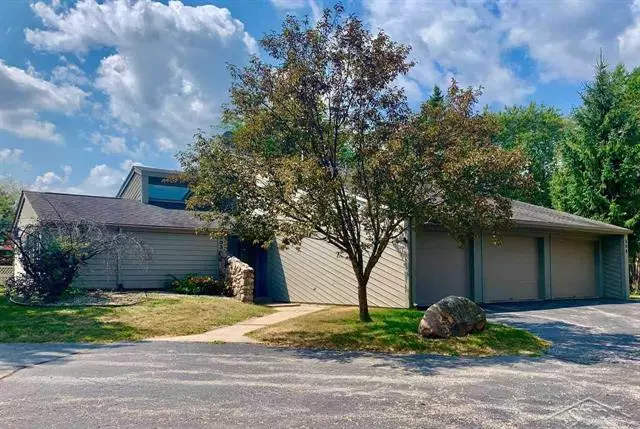$239,000
$259,900
8.0%For more information regarding the value of a property, please contact us for a free consultation.
5 Baths
4,003 SqFt
SOLD DATE : 04/01/2021
Key Details
Sold Price $239,000
Property Type Multi-Family
Sub Type Ranch
Listing Status Sold
Purchase Type For Sale
Square Footage 4,003 sqft
Price per Sqft $59
Subdivision Mayflower Estates
MLS Listing ID 61050034468
Sold Date 04/01/21
Style Ranch
Full Baths 4
Half Baths 2
Originating Board Saginaw Board of REALTORS
Year Built 1984
Annual Tax Amount $6,606
Lot Size 0.280 Acres
Acres 0.28
Lot Dimensions 96x130
Property Description
Welcome to 303 Mayflower a beautiful & incredibly unique duplex with so much to offer! The contemporary design features an open floor plan with over 4,000 square feet; 2 large bedrooms with additional space in lower level for 3rd bedroom, 2.5 baths, first floor laundry; finished lower levels & attached garages on both sides. The spacious living rooms boast beautiful fireplaces, vaulted ceilings, & sliding doors to the awesome decks; the kitchens are bright with convenient dining counters, and are open to formal dining rooms; and the impressive first floor master suites are very spacious. The finished lower levels feature equally impressive 2nd bedrooms (one side has a 3rd bedroom- the other side could, as well); full bathrooms; large family room with daylight windows; and spacious storage rooms. Duplexes like this don't become available often, so don't miss your opportunity... call for a tour today!
Location
State MI
County Saginaw
Area Saginaw Twp
Zoning Residential
Direction Gratiot to N. Colony to Mayflower.
Rooms
Basement Daylight, Finished
Interior
Interior Features Egress Window(s), High Spd Internet Avail
Heating Forced Air
Cooling Central Air
Exterior
Exterior Feature Outside Lighting
Pool No
Porch Deck, Porch
Garage 1
Building
Foundation Basement
Sewer Sewer-Sanitary
Water Municipal Water
Architectural Style Ranch
Level or Stories 1 Story
Structure Type Wood
Schools
School District Saginaw Twp
Others
Pets Allowed Yes
Tax ID 23124291176000
SqFt Source Assessors
Read Less Info
Want to know what your home might be worth? Contact us for a FREE valuation!

Our team is ready to help you sell your home for the highest possible price ASAP

©2024 Realcomp II Ltd. Shareholders
Bought with Berkshire Hathaway HomeServices

"My job is to find and attract mastery-based agents to the office, protect the culture, and make sure everyone is happy! "







