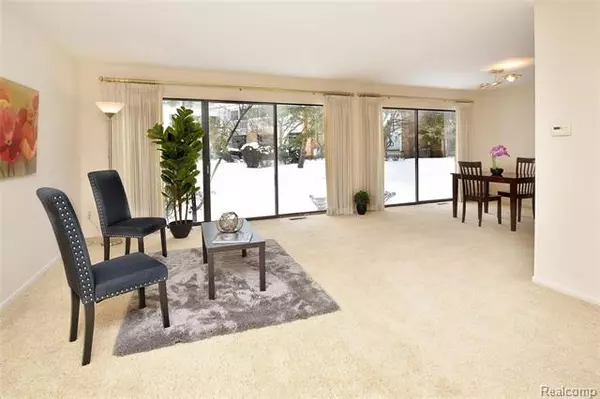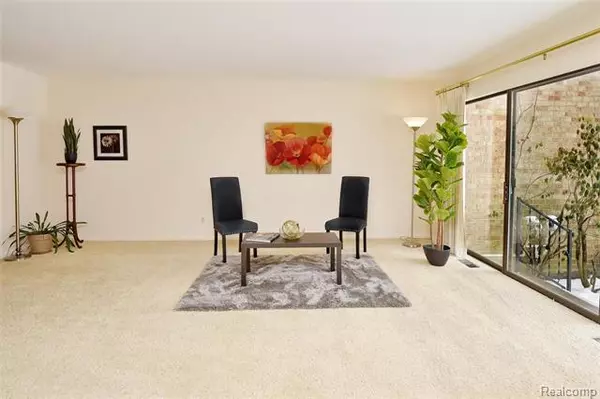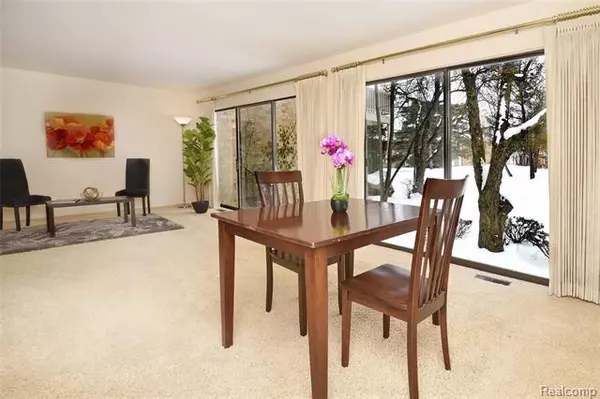$239,000
$239,000
For more information regarding the value of a property, please contact us for a free consultation.
3 Beds
2.5 Baths
2,146 SqFt
SOLD DATE : 03/05/2021
Key Details
Sold Price $239,000
Property Type Condo
Sub Type Colonial,Townhouse
Listing Status Sold
Purchase Type For Sale
Square Footage 2,146 sqft
Price per Sqft $111
Subdivision Pebblecreek Occpn 20
MLS Listing ID 2210009918
Sold Date 03/05/21
Style Colonial,Townhouse
Bedrooms 3
Full Baths 2
Half Baths 1
HOA Fees $406/mo
HOA Y/N yes
Originating Board Realcomp II Ltd
Year Built 1972
Annual Tax Amount $2,218
Property Description
Highly sought-after end-unit Pebble Creek condo with a stairway chair lift for mobility assistance - enjoy the luxury of a 2-story townhouse, with the ease of a 1 story! Youll be impressed by the open floor plan and wonderful views this condo offers. Enjoy an updated kitchen with newer cabinets, granite surface, ample storage, and an eating nook. Entertain in the formal dining room, or meaner outdoors onto the patio which overlooks lovely grounds. Wander upstairs and youll be surprised by the spacious master bedroom suite, with an enormous walk-in closet, dressing area, and large master bath. The unit also offers two other well-appointed bedrooms with wonderful natural lighting. Enjoy the ease of a first-floor laundry. Youll appreciate loads of storage space in the full basement and in the two-car garage, which offers an accessibility ramp. This condo has been meticulously maintained and comes with a Home Warranty. Seize the opportunity to own this charming townhouse now!
Location
State MI
County Oakland
Area West Bloomfield Twp
Direction Please check in at the front gate house.
Rooms
Other Rooms Kitchen
Basement Unfinished
Kitchen Dishwasher, Dryer, Free-Standing Electric Oven, Free-Standing Refrigerator, Washer
Interior
Interior Features Humidifier
Hot Water Natural Gas
Heating Forced Air
Cooling Central Air
Fireplace no
Appliance Dishwasher, Dryer, Free-Standing Electric Oven, Free-Standing Refrigerator, Washer
Heat Source Natural Gas
Laundry 1
Exterior
Exterior Feature Club House, Gate House, Grounds Maintenance, Outside Lighting, Pool - Common, Private Entry
Parking Features 2+ Assigned Spaces, Attached, Door Opener, Electricity
Garage Description 2 Car
Roof Type Asphalt
Accessibility Accessible Approach with Ramp, Accessible Kitchen, Stair Lift
Porch Patio, Porch - Covered
Road Frontage Paved
Garage yes
Private Pool 1
Building
Lot Description Gated Community
Foundation Basement
Sewer Sewer-Sanitary
Water Municipal Water
Architectural Style Colonial, Townhouse
Warranty No
Level or Stories 2 Story
Structure Type Brick,Wood
Schools
School District West Bloomfield
Others
Pets Allowed Breed Restrictions, Call, Cats OK, Dogs OK, Number Limit, Size Limit, Yes
Tax ID 1834376130
Ownership Private Owned,Short Sale - No
Acceptable Financing Cash, Conventional
Rebuilt Year 2008
Listing Terms Cash, Conventional
Financing Cash,Conventional
Read Less Info
Want to know what your home might be worth? Contact us for a FREE valuation!

Our team is ready to help you sell your home for the highest possible price ASAP

©2024 Realcomp II Ltd. Shareholders
Bought with KW Domain
"My job is to find and attract mastery-based agents to the office, protect the culture, and make sure everyone is happy! "







