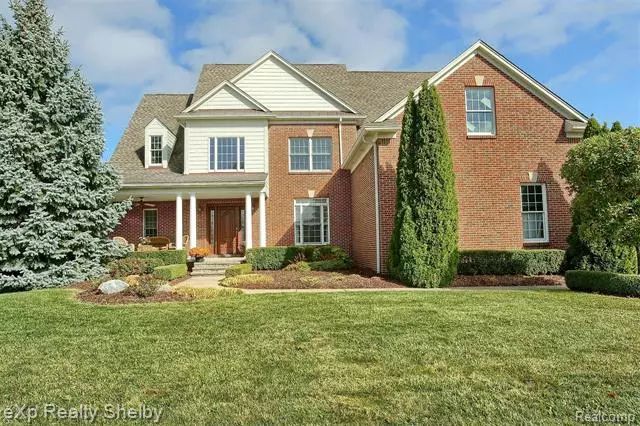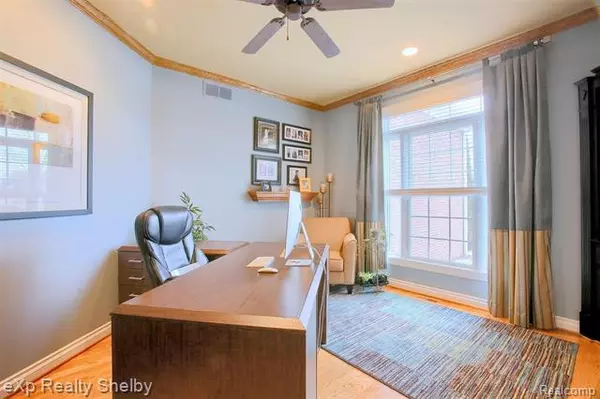$469,900
$469,900
For more information regarding the value of a property, please contact us for a free consultation.
5 Beds
3.5 Baths
3,454 SqFt
SOLD DATE : 03/19/2021
Key Details
Sold Price $469,900
Property Type Single Family Home
Sub Type Colonial,Split Level
Listing Status Sold
Purchase Type For Sale
Square Footage 3,454 sqft
Price per Sqft $136
Subdivision Doty'S Highland
MLS Listing ID 2210005968
Sold Date 03/19/21
Style Colonial,Split Level
Bedrooms 5
Full Baths 3
Half Baths 1
Originating Board Realcomp II Ltd
Year Built 2003
Annual Tax Amount $6,570
Lot Size 0.300 Acres
Acres 0.3
Lot Dimensions 80x161x80x161
Property Description
*MULTIPLE OFFERS*This Custom Built Home has sparred no expense on every detail!You will see perfection t/o this home that was added w/ a professional decorator's touch.The kitchen even features a custom backsplash detailed w/ hand painted electrical covers and a LARGE picturesque window for natural light.Large ceilings give this open floorplan a grand feeling while you cozy around the stone fireplace.The 1st floor master features double trae ceilings and the architectural windows give a classy feel.The master bath does not disappoint w/ vanity area, jetted tub,& California closets!The floorplan offers a lot of flexibility w/ 5 bdrms + den! With a secondary 1st floor bdrm enjoy an inlaw suite/play room/work out room!Have fun movie night w/ the projector & 92" screen or w/ Pool table & Bar- it all stays!Enjoy BBQ's on the grand paver patio featuring a built in gas grill, trellis, and plenty of room for entertaining.You MUST see this home to appreciate the details- ask for amenities list!
Location
State MI
County Macomb
Direction Moravian to Nunneley to Kelly Rd to Doty Ln
Rooms
Other Rooms Great Room
Basement Finished
Kitchen Dishwasher, Disposal, Ice Maker, Microwave, Free-Standing Electric Range, Free-Standing Refrigerator, Stainless Steel Appliance(s), Water Purifier Owned
Interior
Interior Features Cable Available, Carbon Monoxide Alarm(s), Egress Window(s), High Spd Internet Avail, Humidifier, Jetted Tub, Security Alarm (owned), Sound System
Hot Water Natural Gas
Heating Forced Air
Cooling Ceiling Fan(s), Central Air
Fireplaces Type Gas
Fireplace 1
Heat Source Natural Gas
Laundry 1
Exterior
Exterior Feature BBQ Grill, Fenced, Outside Lighting
Garage Attached, Direct Access, Door Opener, Electricity, Side Entrance
Garage Description 3 Car
Pool No
Roof Type Asphalt
Porch Patio, Porch - Covered
Road Frontage Paved
Garage 1
Building
Lot Description Sprinkler(s)
Foundation Basement
Sewer Sewer-Sanitary
Water Municipal Water
Architectural Style Colonial, Split Level
Warranty No
Level or Stories 1 1/2 Story
Structure Type Brick,Other
Schools
School District Fraser
Others
Pets Allowed Yes
Tax ID 1129228015
Ownership Private Owned,Short Sale - No
Acceptable Financing Cash, Conventional, VA
Rebuilt Year 2014
Listing Terms Cash, Conventional, VA
Financing Cash,Conventional,VA
Read Less Info
Want to know what your home might be worth? Contact us for a FREE valuation!

Our team is ready to help you sell your home for the highest possible price ASAP

©2024 Realcomp II Ltd. Shareholders
Bought with Coldwell Banker Weir Manuel-Bir

"My job is to find and attract mastery-based agents to the office, protect the culture, and make sure everyone is happy! "







