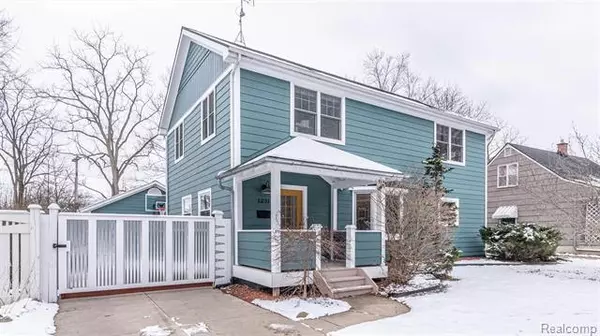$699,400
$699,900
0.1%For more information regarding the value of a property, please contact us for a free consultation.
4 Beds
3 Baths
2,028 SqFt
SOLD DATE : 02/26/2021
Key Details
Sold Price $699,400
Property Type Single Family Home
Sub Type Colonial
Listing Status Sold
Purchase Type For Sale
Square Footage 2,028 sqft
Price per Sqft $344
Subdivision Martin Acres Sub
MLS Listing ID 2210004971
Sold Date 02/26/21
Style Colonial
Bedrooms 4
Full Baths 3
HOA Y/N no
Originating Board Realcomp II Ltd
Year Built 1955
Annual Tax Amount $11,360
Lot Size 7,840 Sqft
Acres 0.18
Lot Dimensions 59.00X135.00
Property Description
Rare opportunity to own a beautiful Arts & Crafts, 4 bedroom, 3 full bath, 2 story in the desirable Crescents neighborhood. 1st floor offers classic white Shaker cabinets, granite, eating space, full bathroom, mud room, bedroom/office, large family room, & flex room that can be a den or offer formal dining. Upstairs, the Master Suite has cathedral ceilings, walk-in closets, laundry hook-ups, en suite bathroom with dual sinks, soaker tub and separate shower. 2nd floor offers 2 additional large bedrooms. Finished basement with custom-built shelves & loft, exercise room; ample storage space. Updates in last 10 yrs include: Hardiplank siding, ext/int paint, 4 car finished garage with separated workshop w/ water, heat, cable and attic storage, brick paver patio, bay window, dryer, disposal, high end basketball backboard, and custom built driveway gate. Walk to parks, schools, Bird Hills Nature Area, & downtown. Close to freeways/bus stops. Seller is a licensed Realtor in the state of MI.
Location
State MI
County Washtenaw
Area Ann Arbor
Direction N of Miller, W of Saunders Crescent
Rooms
Other Rooms Bedroom - Mstr
Basement Finished, Interior Access Only, Partially Finished
Kitchen Dishwasher, Disposal, Dryer, Free-Standing Freezer, Ice Maker, Microwave, Convection Oven, Self Cleaning Oven, Free-Standing Electric Range, Range Hood, Free-Standing Refrigerator, Washer, Water Purifier Owned
Interior
Interior Features Cable Available
Hot Water Electric, Natural Gas
Heating Forced Air
Cooling Ceiling Fan(s), Central Air
Fireplace no
Appliance Dishwasher, Disposal, Dryer, Free-Standing Freezer, Ice Maker, Microwave, Convection Oven, Self Cleaning Oven, Free-Standing Electric Range, Range Hood, Free-Standing Refrigerator, Washer, Water Purifier Owned
Heat Source Natural Gas
Exterior
Exterior Feature Gutter Guard System, Satellite Dish
Parking Features Detached, Door Opener, Electricity, Heated, Tandem, Workshop
Garage Description 4 Car
Roof Type Asphalt
Porch Patio, Porch - Covered
Road Frontage Paved, Pub. Sidewalk
Garage yes
Building
Lot Description Level
Foundation Basement
Sewer Sewer-Sanitary
Water Municipal Water
Architectural Style Colonial
Warranty No
Level or Stories 2 Story
Structure Type Wood
Schools
School District Ann Arbor
Others
Tax ID 090919320021
Ownership Private Owned,Short Sale - No
Acceptable Financing Cash, Conventional
Rebuilt Year 2004
Listing Terms Cash, Conventional
Financing Cash,Conventional
Read Less Info
Want to know what your home might be worth? Contact us for a FREE valuation!

Our team is ready to help you sell your home for the highest possible price ASAP

©2024 Realcomp II Ltd. Shareholders
Bought with Charles Reinhart Company
"My job is to find and attract mastery-based agents to the office, protect the culture, and make sure everyone is happy! "







