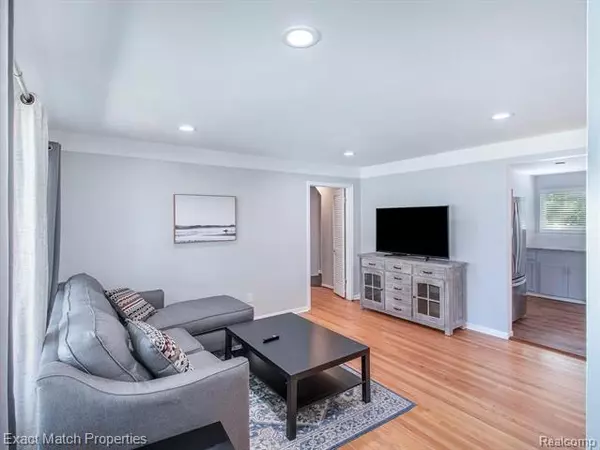$235,000
$244,900
4.0%For more information regarding the value of a property, please contact us for a free consultation.
4 Beds
2.5 Baths
1,857 SqFt
SOLD DATE : 11/13/2020
Key Details
Sold Price $235,000
Property Type Single Family Home
Sub Type Colonial
Listing Status Sold
Purchase Type For Sale
Square Footage 1,857 sqft
Price per Sqft $126
Subdivision Beauty Built Manor
MLS Listing ID 2200077736
Sold Date 11/13/20
Style Colonial
Bedrooms 4
Full Baths 2
Half Baths 1
Originating Board Realcomp II Ltd
Year Built 1958
Annual Tax Amount $4,707
Lot Size 10,454 Sqft
Acres 0.24
Lot Dimensions 38 x 127.35 x 119.94 x 162.17
Property Description
Welcome Home to one of the best neighborhoods in Madison Heights! HARD TO FIND AT THIS PRICE ... 4-bedroom, 2 1/2-bath home on large 162' deep lot. Only 2 owners have lived in this home since 1958, but it is time to pass it on to a family who can enjoy all of the wonderful updates that this fabulous home has to offer. Owner is being transferred out of state, but has made many beautiful improvements and updates: All new triple pane windows with transferable lifetime warranty, Remodeled bathrooms, Remodeled kitchen, granite counter tops throughout, new flooring, new carpet in upstairs bedrooms, new gutters, new air conditioner and furnace, new appliances, new fixtures, recessed lighting, new garage door, Google Nest Home thermostat & door lock, master suite and open floor plan living room. New pool table, ping pong table and seating can stay. Please note taxes are at a non-homestead rate. City is currently replacing the sidewalks. Close to restaurants, shopping and expressways.
Location
State MI
County Oakland
Direction Dequindre south of 12 mile West on Beverly South on Connie Ave address on the left
Rooms
Other Rooms Living Room
Basement Partially Finished
Kitchen ENERGY STAR qualified dishwasher, Disposal, ENERGY STAR qualified dryer, Microwave, ENERGY STAR qualified refrigerator, ENERGY STAR qualified washer
Interior
Interior Features Cable Available, High Spd Internet Avail, Humidifier, Programmable Thermostat, Utility Smart Meter
Hot Water Natural Gas
Heating Forced Air
Cooling Ceiling Fan(s), Central Air
Heat Source Natural Gas
Laundry 1
Exterior
Exterior Feature Chimney Cap(s), Fenced, Outside Lighting
Garage Detached, Door Opener, Electricity
Garage Description 2 Car
Pool No
Roof Type Asphalt
Porch Patio, Porch - Covered
Road Frontage Paved
Garage 1
Building
Lot Description Level
Foundation Basement
Sewer Sewer-Sanitary
Water Municipal Water
Architectural Style Colonial
Warranty No
Level or Stories 1 1/2 Story
Structure Type Aluminum,Brick,Stone
Schools
School District Madison (Madison Hts.)
Others
Pets Allowed Yes
Tax ID 2513279017
Ownership Private Owned,Short Sale - No
Acceptable Financing Cash, Conventional, FHA, VA, Warranty Deed
Rebuilt Year 1973
Listing Terms Cash, Conventional, FHA, VA, Warranty Deed
Financing Cash,Conventional,FHA,VA,Warranty Deed
Read Less Info
Want to know what your home might be worth? Contact us for a FREE valuation!

Our team is ready to help you sell your home for the highest possible price ASAP

©2024 Realcomp II Ltd. Shareholders
Bought with Johnstone & Johnstone

"My job is to find and attract mastery-based agents to the office, protect the culture, and make sure everyone is happy! "







