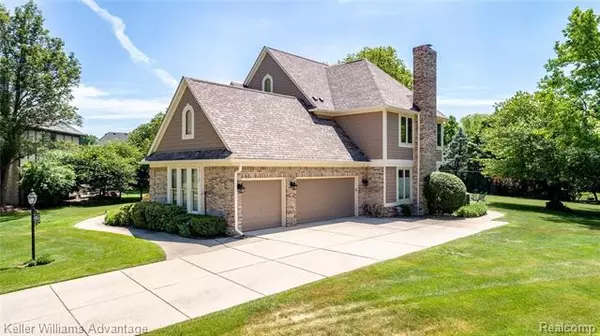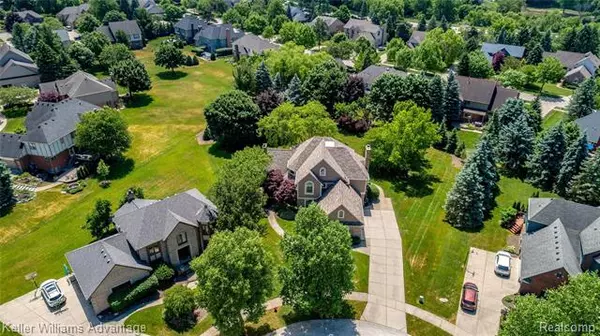$565,000
$575,000
1.7%For more information regarding the value of a property, please contact us for a free consultation.
4 Beds
3.5 Baths
3,437 SqFt
SOLD DATE : 09/14/2020
Key Details
Sold Price $565,000
Property Type Single Family Home
Sub Type Colonial
Listing Status Sold
Purchase Type For Sale
Square Footage 3,437 sqft
Price per Sqft $164
Subdivision Chase Farms Sub
MLS Listing ID 2200055744
Sold Date 09/14/20
Style Colonial
Bedrooms 4
Full Baths 3
Half Baths 1
HOA Fees $20/ann
HOA Y/N 1
Originating Board Realcomp II Ltd
Year Built 1992
Annual Tax Amount $7,679
Lot Size 0.730 Acres
Acres 0.73
Lot Dimensions 66 X 232
Property Description
Beautifully landscaped colonial on quiet cul de sac. Located on one of the largest lots in Chase Farms, 0.72 acres. Quiet and private backyard setting with large paver patio. 9 foot ceilings on main floor and large doorwalls offer plenty of natural light throughout home. Gourmet white kitchen with granite counters & island, hardwood floors, double oven, and extensive use of moldings throughout home. Large master welcomes you with french doors, tray ceiling, 2 walk in closets and jacuzzi tub. All bedrooms are good size. Fully Finished basement with full bath offers an additional 1100 square feet of living space. Great for large family gatherings and entertaining, especially the finished recreation room! Close to downtown Northville, Novi schools. Newer roof, furnace, AC and windows.
Location
State MI
County Oakland
Direction Chase Drive North off 8 Mile Left on Ashbury, Right on Westchester Court
Rooms
Other Rooms Bath - Full
Basement Finished
Kitchen Bar Fridge, ENERGY STAR qualified dishwasher, Disposal, Microwave, Double Oven, Free-Standing Refrigerator
Interior
Interior Features Cable Available, Egress Window(s), ENERGY STAR Qualified Window(s), Programmable Thermostat, Wet Bar
Hot Water Natural Gas
Heating Forced Air
Cooling Ceiling Fan(s), Central Air
Heat Source Natural Gas
Laundry 1
Exterior
Exterior Feature Outside Lighting
Garage Attached, Direct Access, Door Opener, Electricity
Garage Description 3 Car
Pool No
Porch Patio
Road Frontage Paved
Garage 1
Building
Foundation Basement
Sewer Sewer-Sanitary
Water Municipal Water
Architectural Style Colonial
Warranty No
Level or Stories 2 Story
Structure Type Brick,Cedar
Schools
School District Novi
Others
Tax ID 2235353007
Ownership Broker/Agent Owned,Short Sale - No
Assessment Amount $85
Acceptable Financing Cash, Conventional
Listing Terms Cash, Conventional
Financing Cash,Conventional
Read Less Info
Want to know what your home might be worth? Contact us for a FREE valuation!

Our team is ready to help you sell your home for the highest possible price ASAP

©2024 Realcomp II Ltd. Shareholders
Bought with EXP Realty LLC

"My job is to find and attract mastery-based agents to the office, protect the culture, and make sure everyone is happy! "







