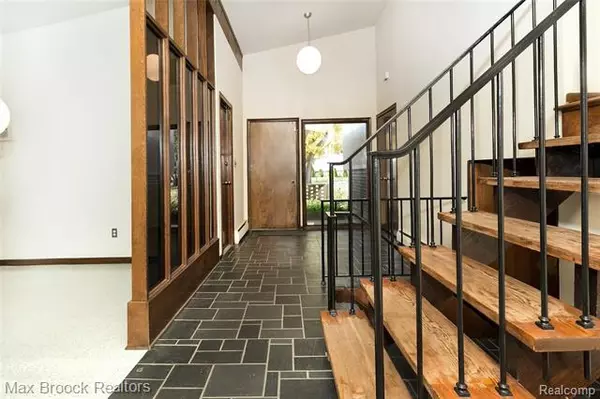$270,050
$249,900
8.1%For more information regarding the value of a property, please contact us for a free consultation.
5 Beds
3 Baths
2,610 SqFt
SOLD DATE : 12/15/2020
Key Details
Sold Price $270,050
Property Type Single Family Home
Sub Type Contemporary
Listing Status Sold
Purchase Type For Sale
Square Footage 2,610 sqft
Price per Sqft $103
Subdivision Plumbrooke Estates Sub
MLS Listing ID 2200090677
Sold Date 12/15/20
Style Contemporary
Bedrooms 5
Full Baths 3
HOA Fees $7/ann
HOA Y/N 1
Originating Board Realcomp II Ltd
Year Built 1963
Annual Tax Amount $4,133
Lot Size 0.260 Acres
Acres 0.26
Lot Dimensions 75.00X127.00
Property Description
Welcome home to this architecturally stunning mid-century tri-level home on a premium cul-de-sac lot located in Southfield. This home features an open floor-plan with beautiful original hardwood floors throughout. The bright and sunlit kitchen leads into a dining room and living room complete with natural beams that highlight the lines of the home. Retreat to the second floor where youll find an oversized master suite, walk-in closet and master bath. Three additional well sized bedrooms and full bath complete the second level. Descend to the cozy family room that walks out to the charming patio; truly perfect for combining indoor and outdoor entertaining. A fifth bedroom, full bathroom and laundry area complete the lower level. Included: 2014 Generator. Excluded: Book cases in family room & dining room buffet. Highest and best by 7pm 11/8/20
Location
State MI
County Oakland
Direction NORTH OF 9 MILE WEST OF EVERGREEN
Rooms
Other Rooms Kitchen
Basement Partially Finished, Walkout Access
Kitchen Dishwasher, Dryer, Built-In Electric Oven, Built-In Electric Range, Free-Standing Gas Range, Washer
Interior
Hot Water Natural Gas
Heating Baseboard, Forced Air
Cooling Central Air
Fireplaces Type Natural
Fireplace 1
Heat Source Natural Gas
Laundry 1
Exterior
Exterior Feature BBQ Grill
Garage Attached
Garage Description 2 Car
Pool No
Roof Type Asphalt
Porch Porch - Covered
Road Frontage Paved
Garage 1
Building
Foundation Basement, Slab
Sewer Sewer-Sanitary
Water Municipal Water
Architectural Style Contemporary
Warranty No
Level or Stories 2 Story
Structure Type Aluminum,Vinyl
Schools
School District Southfield Public Schools
Others
Tax ID 2427452014
Ownership Private Owned,Short Sale - No
Assessment Amount $160
Acceptable Financing Cash, Conventional
Listing Terms Cash, Conventional
Financing Cash,Conventional
Read Less Info
Want to know what your home might be worth? Contact us for a FREE valuation!

Our team is ready to help you sell your home for the highest possible price ASAP

©2024 Realcomp II Ltd. Shareholders
Bought with Good Company

"My job is to find and attract mastery-based agents to the office, protect the culture, and make sure everyone is happy! "







