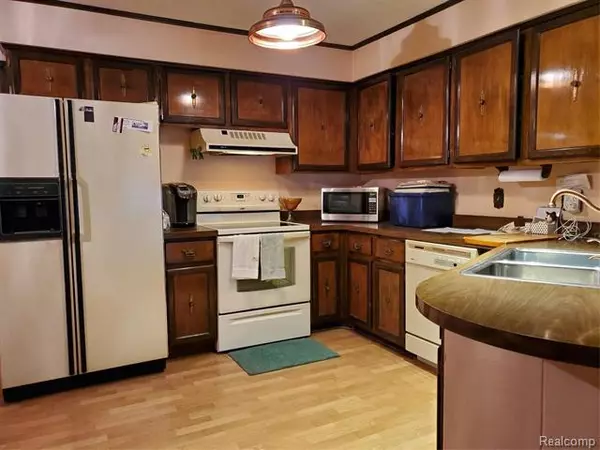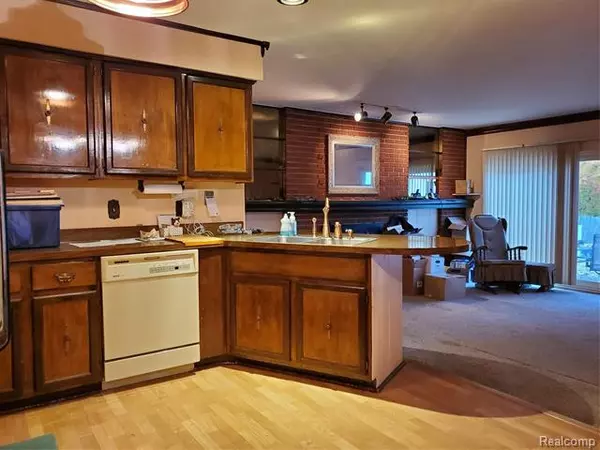$258,000
$255,000
1.2%For more information regarding the value of a property, please contact us for a free consultation.
3 Beds
2 Baths
1,820 SqFt
SOLD DATE : 12/08/2020
Key Details
Sold Price $258,000
Property Type Single Family Home
Sub Type Ranch
Listing Status Sold
Purchase Type For Sale
Square Footage 1,820 sqft
Price per Sqft $141
Subdivision Chapel Hill Estates No 1
MLS Listing ID 2200089675
Sold Date 12/08/20
Style Ranch
Bedrooms 3
Full Baths 2
Construction Status Platted Sub.
Originating Board Realcomp II Ltd
Year Built 1966
Annual Tax Amount $3,305
Lot Size 0.520 Acres
Acres 0.52
Lot Dimensions 150.00X150.00
Property Description
Location is everything...over 1800 sq ft Ranch on half acre in a quiet, established Bloomfield neighborhood. This house has great potential! It needs some TLC & updating but would make an amazing before & after for someone that wants to make it their own. All carpet needs to be replaced, possibly original hardwood underneath. It has had high cost items replaced in the last 10 years including a roof, Furnace/AC & a driveway. Generator installed 2013.Huge 8 x10 walk in closet in master bedroom. Large living room with wood burning fireplace. Kitchen, dining room & living room are open floor plan to create a large living space. Home also has a more secluded 2nd living room space. Basement has over 700 sq ft area for Rec Room with a bar and wall of built in storage cabinets. Basement also includes 13 x 10 room used as office & 300 sq ft of storage space. A privacy fence surrounds a patio and large built in pool with slide.Perfect house to create your own original space!
Location
State MI
County Oakland
Direction ADAMS RD TO WEST ON SOUTH BLVD, TURN LEFT ON LEDBURY DR
Rooms
Other Rooms Living Room
Basement Finished
Kitchen Bar Fridge, Dishwasher, Dryer, Washer
Interior
Interior Features Cable Available, High Spd Internet Avail
Hot Water Natural Gas
Heating Forced Air
Cooling Ceiling Fan(s), Central Air
Fireplaces Type Wood Stove
Fireplace 1
Heat Source Natural Gas
Laundry 1
Exterior
Exterior Feature Pool - Inground
Garage Attached, Direct Access, Door Opener
Garage Description 2 Car
Pool Yes
Roof Type Asphalt
Porch Patio
Road Frontage Paved
Garage 1
Building
Foundation Basement
Sewer Septic-Existing
Water Municipal Water
Architectural Style Ranch
Warranty No
Level or Stories 1 Story
Structure Type Brick,Vinyl
Construction Status Platted Sub.
Schools
School District Avondale
Others
Pets Allowed Yes
Tax ID 1901226034
Ownership Private Owned,Short Sale - No
Acceptable Financing Cash, Conventional
Listing Terms Cash, Conventional
Financing Cash,Conventional
Read Less Info
Want to know what your home might be worth? Contact us for a FREE valuation!

Our team is ready to help you sell your home for the highest possible price ASAP

©2024 Realcomp II Ltd. Shareholders
Bought with EXP Realty

"My job is to find and attract mastery-based agents to the office, protect the culture, and make sure everyone is happy! "







