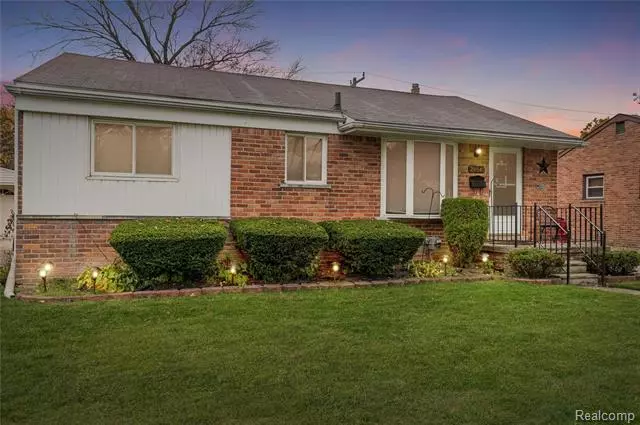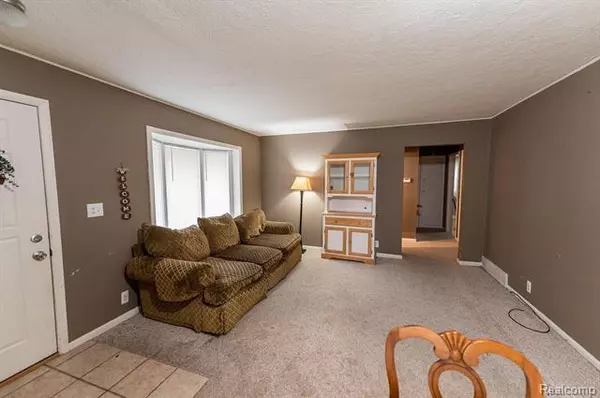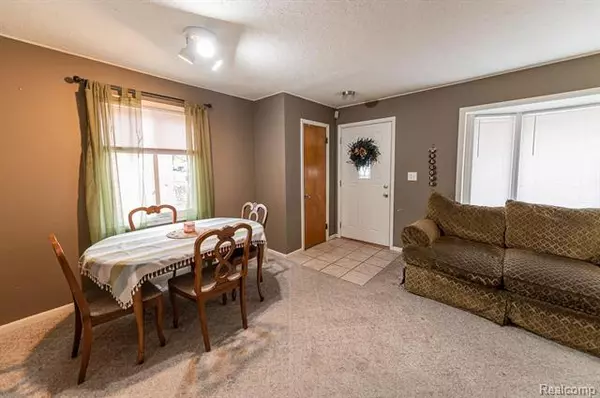$175,000
$184,900
5.4%For more information regarding the value of a property, please contact us for a free consultation.
3 Beds
1 Bath
1,333 SqFt
SOLD DATE : 12/29/2020
Key Details
Sold Price $175,000
Property Type Single Family Home
Sub Type Ranch
Listing Status Sold
Purchase Type For Sale
Square Footage 1,333 sqft
Price per Sqft $131
Subdivision Forest Manor Sub
MLS Listing ID 2200089692
Sold Date 12/29/20
Style Ranch
Bedrooms 3
Full Baths 1
Originating Board Realcomp II Ltd
Year Built 1954
Annual Tax Amount $3,564
Lot Size 5,227 Sqft
Acres 0.12
Lot Dimensions 50.00X33.30
Property Description
Fantastic brick ranch close to everything. Walk to parks, shopping and schools. Shakers ice cream is right down the street! All appliances stay, new furnace/AC this year, newer hot water tank, and a one-year home warranty included!! Family room in the back of the house has a gas fireplace for those cool fall evenings. Doorwall off the family room leads to the backyard deck, big enough for entertaining, and the 2-car garage. The house has plenty of storage, even a cedar closet in the basement, a decorative fireplace and dry bar. Act fast on this SCARY great deal in Lamphere School District!
Location
State MI
County Oakland
Direction From I-75 take 12 Mile Rd East to Edward (light) Turn Right (South). House in on the Right (East)
Rooms
Other Rooms Living Room
Basement Partially Finished
Kitchen Dishwasher, Disposal, Free-Standing Freezer, Free-Standing Electric Range, Free-Standing Refrigerator, Washer
Interior
Hot Water Natural Gas
Heating Forced Air
Cooling Central Air
Fireplaces Type Gas
Fireplace 1
Heat Source Natural Gas
Laundry 1
Exterior
Exterior Feature Fenced
Garage 2+ Assigned Spaces, Detached, Door Opener, Electricity, Side Entrance
Garage Description 2 Car
Pool No
Roof Type Asphalt
Porch Deck, Porch - Covered
Road Frontage Paved
Garage 1
Building
Foundation Basement, Crawl
Sewer Sewer-Sanitary
Water Municipal Water
Architectural Style Ranch
Warranty Yes
Level or Stories 1 Story
Structure Type Brick
Schools
School District Lamphere
Others
Tax ID 2513110012
Ownership Private Owned,Short Sale - No
Acceptable Financing Cash, Conventional, FHA
Rebuilt Year 1978
Listing Terms Cash, Conventional, FHA
Financing Cash,Conventional,FHA
Read Less Info
Want to know what your home might be worth? Contact us for a FREE valuation!

Our team is ready to help you sell your home for the highest possible price ASAP

©2024 Realcomp II Ltd. Shareholders
Bought with KW Domain

"My job is to find and attract mastery-based agents to the office, protect the culture, and make sure everyone is happy! "







