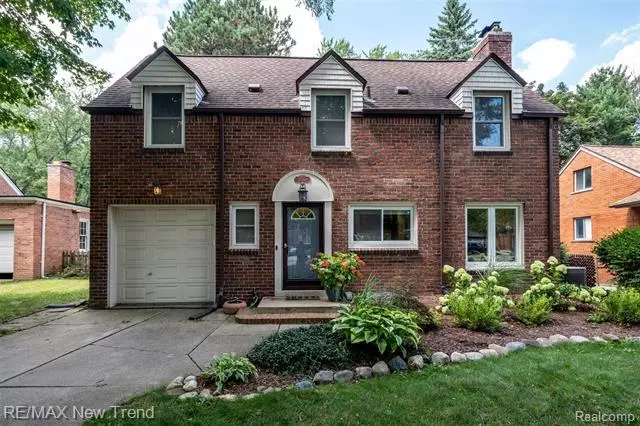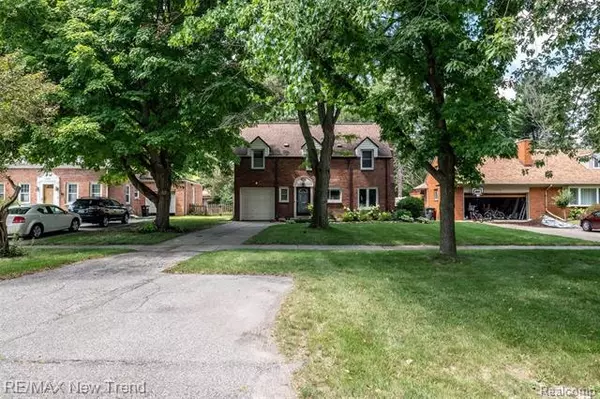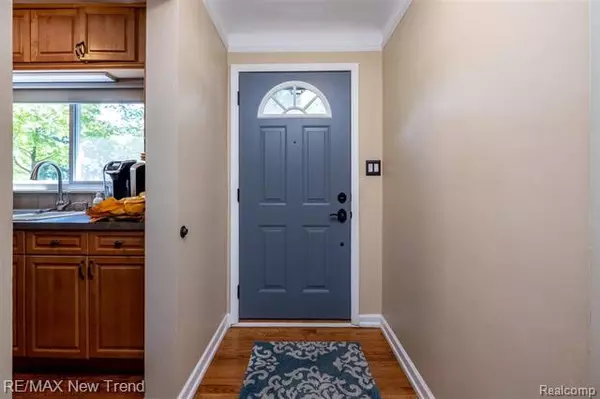$235,000
$258,900
9.2%For more information regarding the value of a property, please contact us for a free consultation.
3 Beds
1.5 Baths
1,614 SqFt
SOLD DATE : 12/15/2020
Key Details
Sold Price $235,000
Property Type Single Family Home
Sub Type Colonial
Listing Status Sold
Purchase Type For Sale
Square Footage 1,614 sqft
Price per Sqft $145
Subdivision Louise Lathrup'S California Bungalow Sub
MLS Listing ID 2200089720
Sold Date 12/15/20
Style Colonial
Bedrooms 3
Full Baths 1
Half Baths 1
Originating Board Realcomp II Ltd
Year Built 1938
Annual Tax Amount $2,624
Lot Size 8,712 Sqft
Acres 0.2
Lot Dimensions 50.00 X 165.86 X 53.94 X 188.08
Property Description
Beautiful Colonial in Desirable Lathrup Village situated on Deep Lot w/ Park-Like Setting. Gorgeous Oak Hardwood Floors. Updated Kitchen w/ Maple Cabinets and Newer Appliances. Spacious Living Room w/ Custom Coved Fireplace. Large Dining Room. Living Room Opens to Family Room with Views of Patio & Backyard. Library / Office with Closet. Spacious Master Bedroom w/ Built-In Dresser, Sitting or Dressing Area & Walk-In Closet. 2 Additional Bedrooms w/ Hardwood Floors & Full Bath on Upper Level. Finished Lower Level Features Rec Room w/ Fireplace. Newer Windows Throughout (Approx 2016), Newer Window Treatments, and Washer & Dryer. Large Patio Area w/ Privacy Fence for Outdoor Entertaining. Fully Fenced Backyard w/ Mature Trees. Beautiful Landscaping. Great Location with Easy Freeway Access. All M & D Approx.
Location
State MI
County Oakland
Direction WEST OFF SOUTHFIELD ROAD ON GOLDENGATE DRIVE
Rooms
Other Rooms Bath - Full
Basement Finished
Kitchen Dishwasher, Disposal, Dryer, Microwave, Free-Standing Gas Range, Free-Standing Refrigerator, Stainless Steel Appliance(s), Washer
Interior
Interior Features Cable Available, Humidifier
Heating Forced Air, Other
Cooling Ceiling Fan(s), Central Air
Fireplaces Type Gas
Fireplace 1
Heat Source Natural Gas
Exterior
Exterior Feature Fenced, Gutter Guard System, Outside Lighting
Garage Attached, Direct Access, Door Opener, Electricity
Garage Description 1 Car
Pool No
Roof Type Asphalt
Porch Patio, Porch
Road Frontage Paved
Garage 1
Building
Foundation Basement
Sewer Sewer-Sanitary
Water Municipal Water
Architectural Style Colonial
Warranty No
Level or Stories 2 Story
Structure Type Brick,Wood
Schools
School District Southfield Public Schools
Others
Tax ID 2414476023
Ownership Private Owned,Short Sale - No
Acceptable Financing Cash, Conventional, FHA, VA
Listing Terms Cash, Conventional, FHA, VA
Financing Cash,Conventional,FHA,VA
Read Less Info
Want to know what your home might be worth? Contact us for a FREE valuation!

Our team is ready to help you sell your home for the highest possible price ASAP

©2024 Realcomp II Ltd. Shareholders
Bought with Anthony Djon Luxury Real Estate

"My job is to find and attract mastery-based agents to the office, protect the culture, and make sure everyone is happy! "







