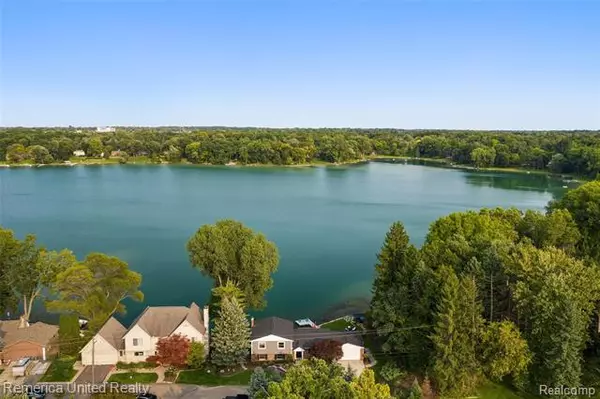$599,900
$599,900
For more information regarding the value of a property, please contact us for a free consultation.
3 Beds
3.5 Baths
2,015 SqFt
SOLD DATE : 10/30/2020
Key Details
Sold Price $599,900
Property Type Single Family Home
Sub Type Contemporary,Split Level
Listing Status Sold
Purchase Type For Sale
Square Footage 2,015 sqft
Price per Sqft $297
Subdivision Hammond Lake Estates No 3 -West Bloomfield
MLS Listing ID 2200076004
Sold Date 10/30/20
Style Contemporary,Split Level
Bedrooms 3
Full Baths 3
Half Baths 1
Construction Status Platted Sub.
HOA Y/N yes
Originating Board Realcomp II Ltd
Year Built 1970
Annual Tax Amount $5,161
Lot Size 2.740 Acres
Acres 2.74
Lot Dimensions 100.00X140.00
Property Description
Vacation at home! Welcome to private and pristine, non-motor Hammond Lake. Beautiful 5 level Smart Home with over 3100 sq. ft. of living space with 3 bedrooms and 3.5 baths with high end finishes. Located at the secluded end of road, this meticulously maintained home will impress you with extensive landscaping, including paver pathways, patio, natural boulder seawall, and walkways to the water from both sides of the home. A true backyard oasis! Entering this home, you are greeted with extensive renovations. Open concept kitchen with refinished cherry wood floors and granite counters. Enjoy your morning coffee at the large granite island with views of the lake. French doors on 3 different levels providing access two tier deck and paver patio with wonderful views of lake. Lower level walkout could be 4th bedroom. Family room has renovated stacked stone gas fireplace. Updates are, new roof, Hardie siding, attic and wall insulation. furnace , a/c, h2o tank. see update list in docs
Location
State MI
County Oakland
Area West Bloomfield Twp
Direction TKE SPINNAKER EAST OFF MIDDLEBELT
Body of Water HAMMOND
Rooms
Other Rooms Kitchen
Basement Finished, Walkout Access
Kitchen Gas Cooktop, Dishwasher, Microwave, Built-In Gas Oven, Free-Standing Refrigerator, Washer
Interior
Interior Features Cable Available, Carbon Monoxide Alarm(s), High Spd Internet Avail, Home Energy Management System, Programmable Thermostat, Security Alarm (owned), Sound System
Hot Water Natural Gas
Heating ENERGY STAR Qualified Furnace Equipment
Cooling Ceiling Fan(s), Central Air, ENERGY STAR Qualified A/C Equipment
Fireplaces Type Gas
Fireplace yes
Appliance Gas Cooktop, Dishwasher, Microwave, Built-In Gas Oven, Free-Standing Refrigerator, Washer
Heat Source Natural Gas
Exterior
Exterior Feature Gutter Guard System, Outside Lighting
Parking Features Attached, Direct Access, Door Opener, Electricity
Garage Description 2 Car
Waterfront Description Direct Water Frontage,Lake Front
Water Access Desc Dock Facilities,Sea Wall
Roof Type Asphalt
Porch Deck, Patio, Porch, Porch - Covered
Road Frontage Paved
Garage yes
Building
Lot Description Sprinkler(s), Water View
Foundation Basement
Sewer Sewer-Sanitary
Water Municipal Water
Architectural Style Contemporary, Split Level
Warranty No
Level or Stories Quad-Level
Structure Type Aluminum,Brick,Composition
Construction Status Platted Sub.
Schools
School District Pontiac
Others
Tax ID 1801476010
Ownership Private Owned,Short Sale - No
Assessment Amount $229
Acceptable Financing Cash, Conventional
Rebuilt Year 2019
Listing Terms Cash, Conventional
Financing Cash,Conventional
Read Less Info
Want to know what your home might be worth? Contact us for a FREE valuation!

Our team is ready to help you sell your home for the highest possible price ASAP

©2025 Realcomp II Ltd. Shareholders
Bought with Berkshire Hathaway HomeServices HWWB
"My job is to find and attract mastery-based agents to the office, protect the culture, and make sure everyone is happy! "







