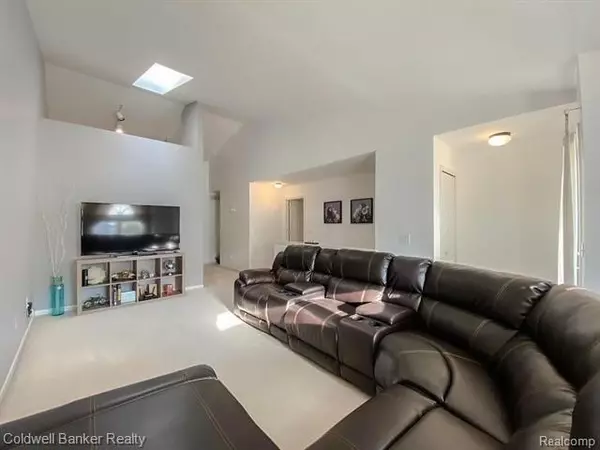$180,500
$176,500
2.3%For more information regarding the value of a property, please contact us for a free consultation.
2 Beds
2 Baths
1,151 SqFt
SOLD DATE : 09/23/2020
Key Details
Sold Price $180,500
Property Type Condo
Sub Type Ranch
Listing Status Sold
Purchase Type For Sale
Square Footage 1,151 sqft
Price per Sqft $156
Subdivision Kings Forest Condo
MLS Listing ID 2200060291
Sold Date 09/23/20
Style Ranch
Bedrooms 2
Full Baths 2
HOA Fees $225/mo
HOA Y/N yes
Originating Board Realcomp II Ltd
Year Built 1997
Annual Tax Amount $2,595
Property Description
You just found your sweet and cozy place! Great location with easy access to grocery, restaurants and variety of shop that Utica Rd and Heys has to offer. This turnkey 2 bed, 2 bath ranch condo in desirable subdivision is proud of ownership and its been carefully updated. Enter into a vaulted ceiling living room with a skylight and large windows that allows natural light. Open concept with gorgeous kitchen in craftsman style overlooking the dining room. Brand new stainless still appliances and tiled back splash. A door wall leads to a deck backing to wooded area, ideal to relaxing or entertaining with all privacy. Master bedroom featuring full bath and walk-in closet. 1st floor laundry remodeled with plenty of storage. 2 car garage with workshop. Basement its a blank canvas to finish as a dream spot or extensive storage. Association fee covers lawn maintenance, snow removal, structure,water, trash and common areas. Excludes washer & dryer. This condo has it all and will not last!
Location
State MI
County Macomb
Area Clinton Twp
Direction WEST OF UTICA / NORTH OF 15 MILE RD
Rooms
Other Rooms Bedroom
Basement Unfinished
Kitchen Dishwasher, Microwave, Free-Standing Electric Oven, Free-Standing Electric Range, Free-Standing Refrigerator, Stainless Steel Appliance(s)
Interior
Interior Features De-Humidifier, Programmable Thermostat, Security Alarm (owned)
Hot Water Natural Gas
Heating Forced Air
Cooling Central Air
Fireplace no
Appliance Dishwasher, Microwave, Free-Standing Electric Oven, Free-Standing Electric Range, Free-Standing Refrigerator, Stainless Steel Appliance(s)
Heat Source Natural Gas
Laundry 1
Exterior
Exterior Feature Grounds Maintenance
Garage Attached, Door Opener, Workshop
Garage Description 2 Car
Waterfront no
Roof Type Asphalt
Porch Deck
Road Frontage Paved
Garage yes
Building
Foundation Basement
Sewer Sewer-Sanitary
Water Municipal Water
Architectural Style Ranch
Warranty No
Level or Stories 1 Story Ground
Structure Type Block/Concrete/Masonry,Stone
Schools
School District Fraser
Others
Pets Allowed Yes
Tax ID 1130352034
Ownership Private Owned,Short Sale - No
Acceptable Financing Cash, Conventional, FHA
Rebuilt Year 2020
Listing Terms Cash, Conventional, FHA
Financing Cash,Conventional,FHA
Read Less Info
Want to know what your home might be worth? Contact us for a FREE valuation!

Our team is ready to help you sell your home for the highest possible price ASAP

©2024 Realcomp II Ltd. Shareholders
Bought with Signature Sotheby's International Realty Bham

"My job is to find and attract mastery-based agents to the office, protect the culture, and make sure everyone is happy! "







