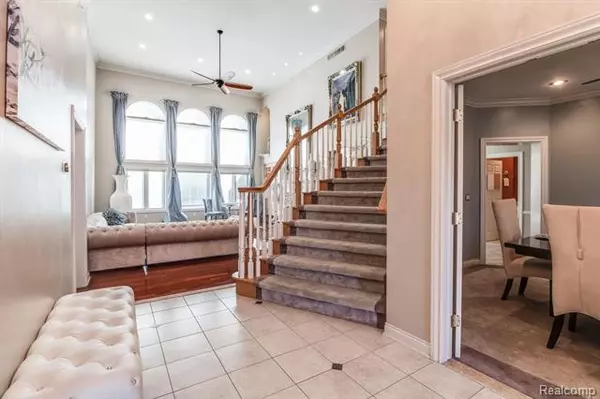$435,000
$449,000
3.1%For more information regarding the value of a property, please contact us for a free consultation.
5 Beds
4 Baths
3,800 SqFt
SOLD DATE : 06/12/2020
Key Details
Sold Price $435,000
Property Type Single Family Home
Sub Type Colonial
Listing Status Sold
Purchase Type For Sale
Square Footage 3,800 sqft
Price per Sqft $114
Subdivision Glenmar Place Sub
MLS Listing ID 2200004748
Sold Date 06/12/20
Style Colonial
Bedrooms 5
Full Baths 4
HOA Fees $21/ann
HOA Y/N 1
Originating Board Realcomp II Ltd
Year Built 2006
Annual Tax Amount $6,792
Lot Size 10,018 Sqft
Acres 0.23
Lot Dimensions 85.00X120.00
Property Description
The builder's home! Glenmar Place brings you this unmatched beauty built by the builder for the builder. No expense spared, this custom built home. Built-in Monogram refrigerator, Viking stovetop, double oven, beautiful granite, custom kitchen cabinets with pull out draws and carousel fittings, bar sink, epoxy floor heated garage, built-in cabinetry in the study, hardwood and bamboo floors, jacuzzi jetted tub & huge shower in master with front and back shower heads, huge walk in closets, 4 full bathrooms, completely finished basement, solid wood doors throughout, 2 story great room, formal dining, crown molding throughout, amazing special order overseas chandelier in foyer, double sided fireplace in kitchen and great room, basement fireplace, basement bar, all Pella windows, privacy trees in the yard, remote controlled shades, tons of storage, 2 industrial sized water heaters, 2 furnaces, and 2 AC's. Built-in invisible Pet fence. Bonus 6 bedroom. 1st floor Master Bedroom.
Location
State MI
County Macomb
Direction East on Metro, N on Northpointe Blvd, Right on Ashland, Right on Bellingham, Left on Lansdowne
Rooms
Other Rooms Kitchen
Basement Finished
Kitchen Gas Cooktop, Dishwasher, Microwave, Built-In Gas Oven, Built-In Refrigerator
Interior
Hot Water Natural Gas
Heating Forced Air
Cooling Central Air
Fireplaces Type Gas
Fireplace 1
Heat Source Natural Gas
Laundry 1
Exterior
Garage Attached
Garage Description 3 Car
Pool No
Porch Porch
Road Frontage Paved
Garage 1
Building
Lot Description Sprinkler(s)
Foundation Basement
Sewer Sewer-Sanitary
Water Municipal Water
Architectural Style Colonial
Warranty No
Level or Stories 2 Story
Structure Type Brick
Schools
School District Lanse Creuse
Others
Tax ID 1220148005
Ownership Private Owned,Short Sale - No
Acceptable Financing Cash, Conventional, VA
Listing Terms Cash, Conventional, VA
Financing Cash,Conventional,VA
Read Less Info
Want to know what your home might be worth? Contact us for a FREE valuation!

Our team is ready to help you sell your home for the highest possible price ASAP

©2024 Realcomp II Ltd. Shareholders
Bought with 3DX Real Estate-Brighton

"My job is to find and attract mastery-based agents to the office, protect the culture, and make sure everyone is happy! "







