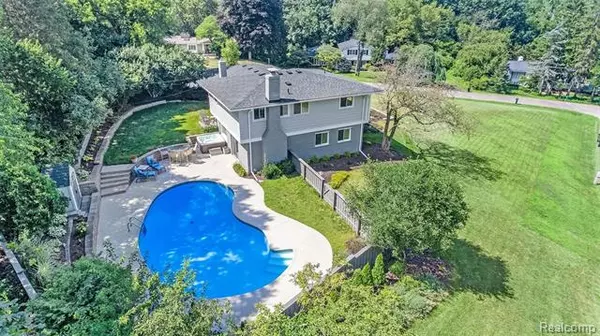$467,400
$469,900
0.5%For more information regarding the value of a property, please contact us for a free consultation.
4 Beds
3 Baths
2,678 SqFt
SOLD DATE : 01/29/2020
Key Details
Sold Price $467,400
Property Type Single Family Home
Sub Type Other
Listing Status Sold
Purchase Type For Sale
Square Footage 2,678 sqft
Price per Sqft $174
Subdivision Franklin Woods Manor No 1
MLS Listing ID 219074024
Sold Date 01/29/20
Style Other
Bedrooms 4
Full Baths 3
HOA Fees $10/ann
HOA Y/N 1
Originating Board Realcomp II Ltd
Year Built 1962
Annual Tax Amount $5,925
Lot Size 0.580 Acres
Acres 0.58
Lot Dimensions IRREGULAR
Property Description
IMMEDIATE OCCUPANCY & PRICED $15K UNDER APPRAISED VALUE! Hilltop setting nestled within mature Franklin Woods community, biking/walking distance to Village of Franklin. Fully renovated home includes 4 bedrooms with 3 updated baths. Main living areas are open to one another - perfect for unobstructed entertaining! Kitchen is completely updated w/ attractive flooring, cabinets, countertops, & newer stainless steel appliances (all appliances remain with home). Living & Dining Rooms are anchored by unique 3-sided gas fireplace. Family Room is oversized with additional fireplace & bar with wine fridge. Large mud entry with cedar closet, first floor laundry, & plenty of additional storage throughout. Exterior features well-maintained pool & hot tub with 2 patios to enjoy the serene 1/2+ acre. Other improvements within the last 7 years include: roof, windows, HVAC (2 separate systems/zoned), refinished hardwood floors, driveway, retaining walls, landscaping, paint (inside and out), & more.
Location
State MI
County Oakland
Direction Take Pickering Road West off Franklin Road, home is on corner of Fairhill & Pickering (driveway off Pickering)
Rooms
Other Rooms Bath - Full
Basement Partially Finished
Kitchen Bar Fridge, Dishwasher, Disposal, Dryer, Microwave, Refrigerator, Range/Stove, Washer
Interior
Interior Features Cable Available, High Spd Internet Avail, Humidifier, Wet Bar
Hot Water Natural Gas
Heating Forced Air
Cooling Central Air
Fireplaces Type Gas
Fireplace 1
Heat Source Natural Gas
Exterior
Exterior Feature Fenced, Outside Lighting, Pool - Inground, Spa/Hot-tub
Garage Attached, Direct Access, Door Opener, Side Entrance
Garage Description 2 Car
Pool Yes
Roof Type Asphalt
Porch Patio, Porch - Covered
Road Frontage Paved
Garage 1
Building
Lot Description Corner Lot, Hilly-Ravine, Irregular
Foundation Basement, Slab
Sewer Septic-Existing
Water Municipal Water
Architectural Style Other
Warranty No
Level or Stories Quad-Level
Structure Type Aluminum,Brick
Schools
School District Bloomfield Hills
Others
Tax ID 1931328007
Ownership Private Owned,Short Sale - No
SqFt Source PRD
Assessment Amount $106
Acceptable Financing Cash, Conventional
Rebuilt Year 2019
Listing Terms Cash, Conventional
Financing Cash,Conventional
Read Less Info
Want to know what your home might be worth? Contact us for a FREE valuation!

Our team is ready to help you sell your home for the highest possible price ASAP

©2024 Realcomp II Ltd. Shareholders
Bought with Keller Williams Somerset

"My job is to find and attract mastery-based agents to the office, protect the culture, and make sure everyone is happy! "







