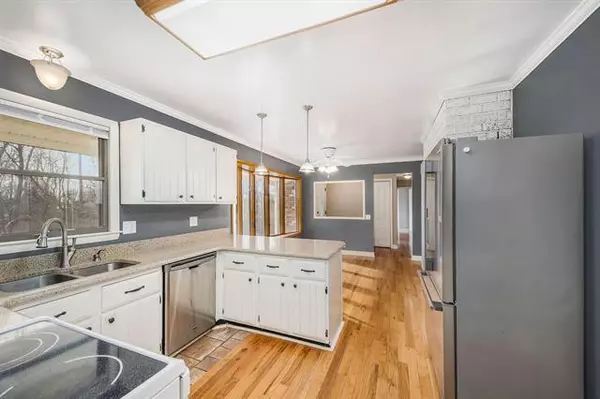$350,000
$350,000
For more information regarding the value of a property, please contact us for a free consultation.
3 Beds
2.5 Baths
1,824 SqFt
SOLD DATE : 01/28/2022
Key Details
Sold Price $350,000
Property Type Single Family Home
Sub Type Ranch
Listing Status Sold
Purchase Type For Sale
Square Footage 1,824 sqft
Price per Sqft $191
MLS Listing ID 66021118434
Sold Date 01/28/22
Style Ranch
Bedrooms 3
Full Baths 2
Half Baths 1
HOA Y/N no
Originating Board Greater Kalamazoo Association of REALTORS
Year Built 1978
Annual Tax Amount $5,900
Lot Size 4.100 Acres
Acres 4.1
Lot Dimensions 240 x irr
Property Description
Gull Lake Schools - Amazing Property - over 4 acres ! 3 Large bedroom & 2.5 bath walkout ranch Features include, Mud room. Updated Kitchen w granite counters and snack bar, tile floor, Dining room, HUGE Living room with fireplace, wood floors, slider leading out to massive deck, all 3 bedrooms are oversized and the owners suite has its own full bath and access to the deck. The lower walk out was just finished w can lights, drywall, insulation, carpet, New furnace, set up for a fireplace, also room to put in bedroom, There is a 32x48 pole barn backing up to a land conservancy for privacy and nature Sit and watch a beautiful stream and deer in your back yard This property is across the street from the Prairieville Twp. park and boat launch. security system included
Location
State MI
County Barry
Area Prairieville Twp
Direction Follow M-43 North of Richland Across from Praireville Park
Rooms
Other Rooms Bath - Full
Basement Walkout Access
Kitchen Dishwasher, Range/Stove, Refrigerator
Interior
Interior Features Water Softener (owned), Other, Security Alarm
Hot Water LP Gas/Propane
Heating Forced Air
Cooling Ceiling Fan(s)
Fireplace yes
Appliance Dishwasher, Range/Stove, Refrigerator
Heat Source LP Gas/Propane
Exterior
Parking Features Door Opener, Attached
Garage Description 2 Car
Roof Type Composition
Porch Deck, Patio, Porch
Road Frontage Paved
Garage yes
Building
Lot Description Level, Wooded
Foundation Basement
Sewer Septic-Existing, Sewer at Street, Sewer-Sanitary
Water Well-Existing
Architectural Style Ranch
Level or Stories 1 Story
Structure Type Brick,Vinyl
Schools
School District Gull Lake
Others
Tax ID 1203607402
Acceptable Financing Cash, Conventional, FHA, VA
Listing Terms Cash, Conventional, FHA, VA
Financing Cash,Conventional,FHA,VA
Read Less Info
Want to know what your home might be worth? Contact us for a FREE valuation!

Our team is ready to help you sell your home for the highest possible price ASAP

©2025 Realcomp II Ltd. Shareholders
Bought with Jaqua, REALTORS
"My job is to find and attract mastery-based agents to the office, protect the culture, and make sure everyone is happy! "







