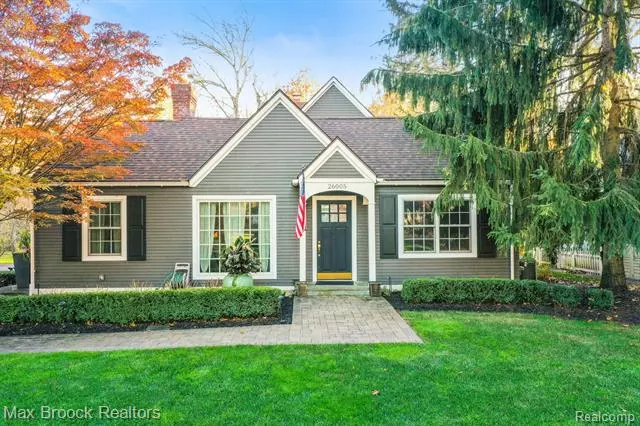$975,000
$1,000,000
2.5%For more information regarding the value of a property, please contact us for a free consultation.
3 Beds
4.5 Baths
3,074 SqFt
SOLD DATE : 01/25/2022
Key Details
Sold Price $975,000
Property Type Single Family Home
Sub Type Bungalow
Listing Status Sold
Purchase Type For Sale
Square Footage 3,074 sqft
Price per Sqft $317
Subdivision Suprvr'S Plat No 8 - Franklin Vlg
MLS Listing ID 2210097050
Sold Date 01/25/22
Style Bungalow
Bedrooms 3
Full Baths 4
Half Baths 1
HOA Y/N no
Originating Board Realcomp II Ltd
Year Built 1940
Annual Tax Amount $15,908
Lot Size 0.310 Acres
Acres 0.31
Lot Dimensions 70x196
Property Description
Brilliantly designed, Control4 hardwired & automated smart home in Downtown Franklin offering luxury finishes & a desirable open-concept! This sprawling bungalow features an updated kitchen with custom cabinetry & stacked cabinet crown, decorative hood vent, large island, built-in Wolf appliances, floor to ceiling windows with glass-panel French doors leading to the back patio, tasteful light fixtures, natural stone fireplace mantle surround & single-slab hearth (2019), open staircase, spacious master suite with vaulted ceilings & walk-in closet, entirely new water treatment system with an iron filter (2019), new a/c & condenser (2019), new gutter-guard system on the house & garage (2019), new washer & dryer (2019), all new outside lighting system around the property (2019), sound system with 7 Sonos speakers (5 inside, 2 out) & complete AV Stack (2019), invisible fence (2019), private in-law qtrs above the garage with a full bathroom & whole house generator covering both structures.
Location
State MI
County Oakland
Area Franklin Vlg
Direction Take Franklin Rd. south from 14 Mile Rd. - East on Carol Ave. from Franklin Rd.
Rooms
Basement Daylight, Partially Finished
Kitchen Built-In Refrigerator, Dishwasher, Disposal, Dryer, Free-Standing Gas Range, Microwave, Range Hood, Washer
Interior
Interior Features Cable Available, De-Humidifier, High Spd Internet Avail, Humidifier, Other, Programmable Thermostat, Security Alarm (owned), Sound System, Water Softener (owned)
Heating Forced Air
Cooling Ceiling Fan(s), Central Air
Fireplaces Type Gas, Natural
Fireplace yes
Appliance Built-In Refrigerator, Dishwasher, Disposal, Dryer, Free-Standing Gas Range, Microwave, Range Hood, Washer
Heat Source Natural Gas
Exterior
Exterior Feature Whole House Generator, Chimney Cap(s), Gutter Guard System, Lighting
Parking Features Electricity, Door Opener, Side Entrance, Workshop, Detached
Garage Description 2 Car
Roof Type Asphalt
Porch Porch - Covered, Patio, Porch, Patio - Covered
Road Frontage Paved
Garage yes
Building
Lot Description Corner Lot, Sprinkler(s), Wooded
Foundation Basement, Michigan Basement
Sewer Public Sewer (Sewer-Sanitary)
Water Well (Existing)
Architectural Style Bungalow
Warranty No
Level or Stories 2 Story
Structure Type Brick,Shingle Siding
Schools
School District Birmingham
Others
Pets Allowed Yes
Tax ID 2406278017
Ownership Short Sale - No,Private Owned
Acceptable Financing Cash, Conventional
Rebuilt Year 2015
Listing Terms Cash, Conventional
Financing Cash,Conventional
Read Less Info
Want to know what your home might be worth? Contact us for a FREE valuation!

Our team is ready to help you sell your home for the highest possible price ASAP

©2024 Realcomp II Ltd. Shareholders
Bought with Real Estate One
"My job is to find and attract mastery-based agents to the office, protect the culture, and make sure everyone is happy! "


