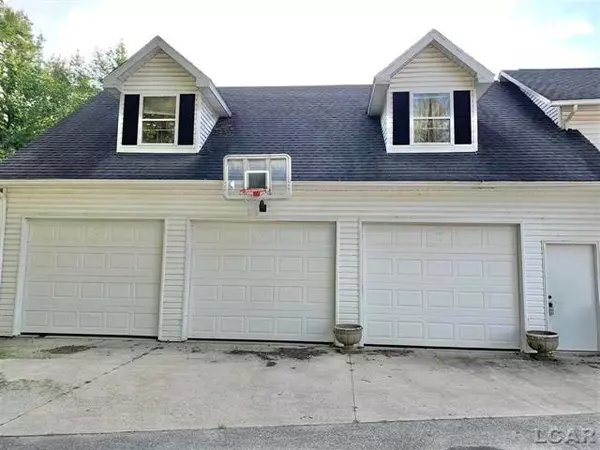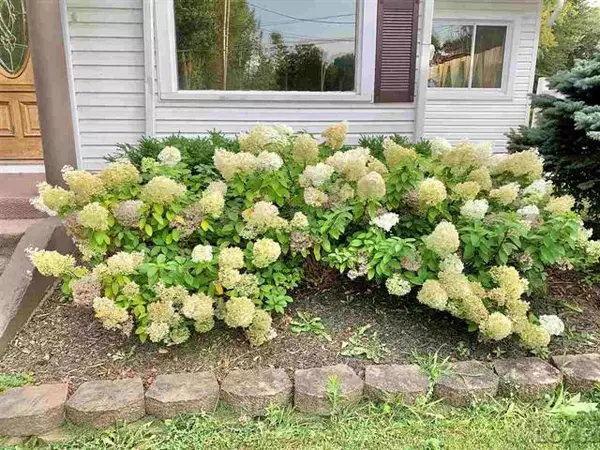$155,000
$159,900
3.1%For more information regarding the value of a property, please contact us for a free consultation.
3 Beds
1.5 Baths
3,010 SqFt
SOLD DATE : 11/04/2021
Key Details
Sold Price $155,000
Property Type Single Family Home
Sub Type Contemporary
Listing Status Sold
Purchase Type For Sale
Square Footage 3,010 sqft
Price per Sqft $51
Subdivision Ext Of Stephensons Add
MLS Listing ID 56050052327
Sold Date 11/04/21
Style Contemporary
Bedrooms 3
Full Baths 1
Half Baths 1
HOA Y/N no
Originating Board Lenawee County Association of REALTORS
Year Built 1955
Annual Tax Amount $2,604
Lot Size 10,890 Sqft
Acres 0.25
Lot Dimensions 10890
Property Description
Welcome home to this spacious open canvas! 3010 Square feet of living space, a large basement, 3 car garage, Rinnai tankless water heater with an additional instant water heater under kitchen sink, walk in closets, pantry, three bedrooms, large Master Suite awaiting your finishing touch, large family room upstairs to make into the ultimate family room and hidden treasures you have to see! Schedule Your Showing Today!
Location
State MI
County Lenawee
Area Morenci
Direction From Main St South on South Summit to Stephenson Street. House is directly south of S Summit and Stephenson corner.
Rooms
Other Rooms Bedroom - Mstr
Kitchen Disposal, Microwave, Range/Stove
Interior
Interior Features High Spd Internet Avail, Water Softener (owned)
Hot Water Natural Gas
Heating Forced Air
Cooling Ceiling Fan(s), Central Air
Fireplace no
Appliance Disposal, Microwave, Range/Stove
Heat Source Natural Gas
Exterior
Exterior Feature Outside Lighting
Parking Features Attached, Door Opener, Electricity
Garage Description 3 Car
Porch Balcony, Deck, Porch
Road Frontage Paved, Pub. Sidewalk
Garage yes
Building
Foundation Basement
Sewer Sewer-Sanitary
Water Municipal Water
Architectural Style Contemporary
Level or Stories 2 Story
Structure Type Vinyl
Schools
School District Morenci
Others
Tax ID XM0580052000
SqFt Source Public Rec
Acceptable Financing Cash, Conventional
Listing Terms Cash, Conventional
Financing Cash,Conventional
Read Less Info
Want to know what your home might be worth? Contact us for a FREE valuation!

Our team is ready to help you sell your home for the highest possible price ASAP

©2025 Realcomp II Ltd. Shareholders
Bought with Xsell Realty
"My job is to find and attract mastery-based agents to the office, protect the culture, and make sure everyone is happy! "







