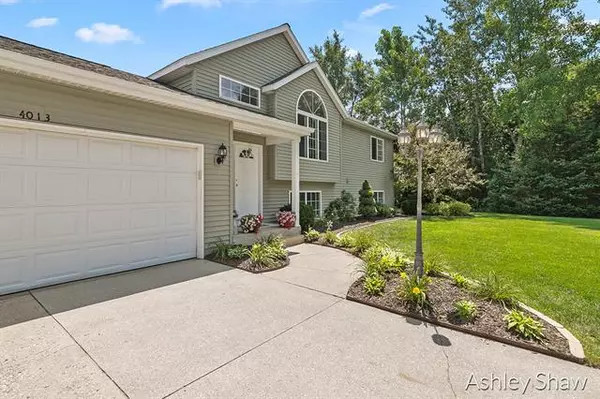$301,000
$249,900
20.4%For more information regarding the value of a property, please contact us for a free consultation.
4 Beds
2 Baths
1,008 SqFt
SOLD DATE : 08/25/2021
Key Details
Sold Price $301,000
Property Type Single Family Home
Sub Type Other
Listing Status Sold
Purchase Type For Sale
Square Footage 1,008 sqft
Price per Sqft $298
Subdivision Otuna Estate
MLS Listing ID 71021098389
Sold Date 08/25/21
Style Other
Bedrooms 4
Full Baths 2
HOA Fees $33/ann
HOA Y/N 1
Originating Board West Michigan Lakeshore Association of REALTORS
Year Built 2002
Annual Tax Amount $3,278
Lot Size 0.920 Acres
Acres 0.92
Lot Dimensions 150 x 267
Property Description
Welcome home to this recently updated bi-level! This 4 bedroom, 2 bath home sits on almost an acre. Recent updates include new roof in 2017, new windows in 2021 and added concrete along the garage and driveway great for additional parking or storing your RV. This large fenced in yard offers a new concrete firepit and huge deck - great for summer night cookouts! Inside also boasts many updates including new kitchen appliances, new counters and backsplash and LVP flooring through most of the main level. This home offers a great break for the hustle and bustle of city living. Future expansion is possible with the addition of a pole building on the property. Come check this home out today!!
Location
State MI
County Allegan
Direction 140th to Otuna Dr. north to address on the address on east side of the road
Rooms
Other Rooms Bath - Full
Basement Daylight
Kitchen Dishwasher, Microwave, Range/Stove, Refrigerator
Interior
Interior Features Other
Hot Water Natural Gas
Heating Forced Air
Cooling Ceiling Fan(s), Central Air
Heat Source Natural Gas
Exterior
Exterior Feature Tennis Court
Garage Door Opener, Attached
Garage Description 2 Car
Pool No
Roof Type Composition
Porch Deck, Porch
Road Frontage Paved
Garage 1
Building
Lot Description Level
Sewer Septic-Existing
Water Well-Existing
Architectural Style Other
Level or Stories Bi-Level
Structure Type Vinyl
Schools
School District Hopkins
Others
Pets Allowed Yes
Tax ID 1943000500
Acceptable Financing Cash, Conventional, FHA, Rural Development, VA, Other
Listing Terms Cash, Conventional, FHA, Rural Development, VA, Other
Financing Cash,Conventional,FHA,Rural Development,VA,Other
Read Less Info
Want to know what your home might be worth? Contact us for a FREE valuation!

Our team is ready to help you sell your home for the highest possible price ASAP

©2024 Realcomp II Ltd. Shareholders
Bought with Keller Williams GR East

"My job is to find and attract mastery-based agents to the office, protect the culture, and make sure everyone is happy! "







