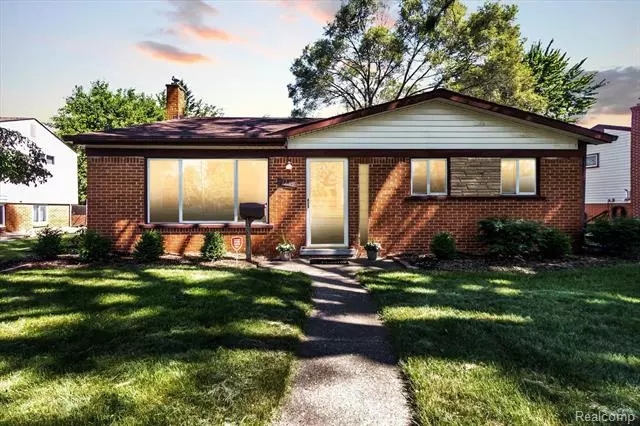$255,000
$234,900
8.6%For more information regarding the value of a property, please contact us for a free consultation.
3 Beds
1.5 Baths
1,476 SqFt
SOLD DATE : 07/21/2022
Key Details
Sold Price $255,000
Property Type Single Family Home
Sub Type Split Level
Listing Status Sold
Purchase Type For Sale
Square Footage 1,476 sqft
Price per Sqft $172
Subdivision Shirley Jean Spoon Sub
MLS Listing ID 20221007192
Sold Date 07/21/22
Style Split Level
Bedrooms 3
Full Baths 1
Half Baths 1
HOA Y/N no
Originating Board Realcomp II Ltd
Year Built 1957
Annual Tax Amount $4,344
Lot Size 6,534 Sqft
Acres 0.15
Lot Dimensions 68.00 x 96.00
Property Description
HIGHEST AND BEST DUE 6/21 BY NOON. Welcome Home! There is so much to love with this one - less than a 10 minute drive to downtown Royal Oak without the Royal Oak price tag! Your commute has also never been easier, as you can just hop right on to all major freeways. Truly the perfect location! You will fall in love with the neighborhood, too. Stunning new wide plank vinyl flooring throughout the main level. Freshly painted throughout the entire home. Huge living room with high ceilings makes it feel even bigger than it is! 3 good sized bedrooms, all conveniently located close to the full bathroom. Make the lower level what you wish - flex space, second living area, game room, at home gym, entertaining space, etc. Spacious, fully fenced in yard with gate. Schedule your showing quickly, as this one will go fast! There is nothing to do except move right in! Agent is related to seller.
Location
State MI
County Oakland
Area Madison Heights
Direction Dequindre to Right on Elliott Ave
Rooms
Basement Finished, Walkout Access
Interior
Hot Water Natural Gas
Heating Forced Air
Cooling Ceiling Fan(s), Central Air
Fireplace no
Heat Source Natural Gas
Exterior
Garage Detached
Garage Description 1 Car
Pool No
Waterfront no
Roof Type Asphalt
Porch Patio
Road Frontage Paved
Garage yes
Building
Foundation Basement
Sewer Sewer at Street
Water Public (Municipal)
Architectural Style Split Level
Warranty No
Level or Stories Tri-Level
Structure Type Brick
Schools
School District Lamphere
Others
Tax ID 2512405040
Ownership Short Sale - No,Private Owned
Acceptable Financing Cash, Conventional, FHA, VA
Rebuilt Year 1985
Listing Terms Cash, Conventional, FHA, VA
Financing Cash,Conventional,FHA,VA
Read Less Info
Want to know what your home might be worth? Contact us for a FREE valuation!

Our team is ready to help you sell your home for the highest possible price ASAP

©2024 Realcomp II Ltd. Shareholders
Bought with National Realty Centers, Inc

"My job is to find and attract mastery-based agents to the office, protect the culture, and make sure everyone is happy! "


