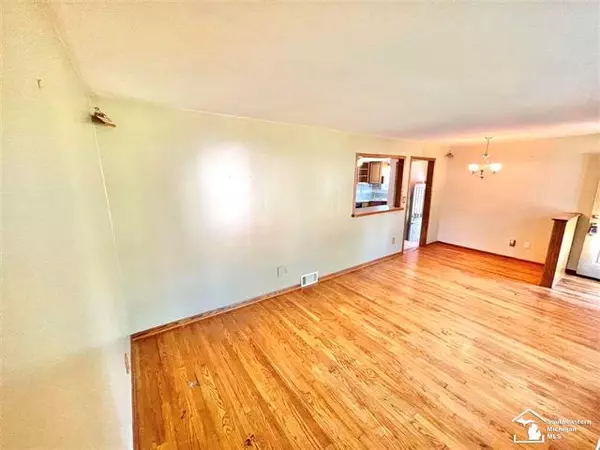$142,500
$150,000
5.0%For more information regarding the value of a property, please contact us for a free consultation.
3 Beds
1 Bath
1,026 SqFt
SOLD DATE : 01/14/2022
Key Details
Sold Price $142,500
Property Type Single Family Home
Sub Type Ranch
Listing Status Sold
Purchase Type For Sale
Square Footage 1,026 sqft
Price per Sqft $138
Subdivision Garden Park Sub 1
MLS Listing ID 57050058691
Sold Date 01/14/22
Style Ranch
Bedrooms 3
Full Baths 1
Construction Status Platted Sub.
Originating Board Southeastern Border Association of REALTORS
Year Built 1955
Annual Tax Amount $2,504
Lot Size 5,227 Sqft
Acres 0.12
Lot Dimensions 40 x 138
Property Description
This is a Estate Sale. Subject to probate court approval. Nice brick ranch located in a desirable neighborhood in Garden City. Needs some TLC to make this a great home. Home is estate owned. Hardwoods through out. Appliances stay. Kitchen opens up into the living room with a table top sitting area looking into the living room. Extra large front window for letting in the sunlight. Great finished basement with bar and pool table stays! Glass block windows in the basement for letting in sun light. Laundry room is separate from finished entertaining area of basement. Extra room in the basement for a home office or bonus room. Home is being sold as is. Buyer to order the city inspection and assume any repairs for the Certificate of Occupancy.
Location
State MI
County Wayne
Direction Telegraph North to Cherry Hill. Make a U-Turn on Telegraph and then turn right on to Cherry Hill going towards Garden City. Turn Right on to Lathers
Rooms
Other Rooms Bedroom
Basement Finished
Kitchen Oven, Range/Stove, Refrigerator
Interior
Interior Features High Spd Internet Avail
Hot Water Natural Gas
Heating Forced Air
Cooling Ceiling Fan(s), Central Air
Heat Source Natural Gas
Exterior
Exterior Feature Fenced
Garage 2+ Assigned Spaces, Electricity, Detached
Garage Description 2 Car
Pool No
Porch Deck
Road Frontage Paved
Garage 1
Building
Foundation Basement
Sewer Sewer-Sanitary
Water Municipal Water
Architectural Style Ranch
Level or Stories 1 Story
Structure Type Brick
Construction Status Platted Sub.
Schools
School District Garden City
Others
Tax ID 35015020465000
Ownership Short Sale - No,Private Owned
SqFt Source Public Rec
Acceptable Financing Cash, Conventional
Listing Terms Cash, Conventional
Financing Cash,Conventional
Read Less Info
Want to know what your home might be worth? Contact us for a FREE valuation!

Our team is ready to help you sell your home for the highest possible price ASAP

©2024 Realcomp II Ltd. Shareholders
Bought with Metropolitan Real Estate

"My job is to find and attract mastery-based agents to the office, protect the culture, and make sure everyone is happy! "







