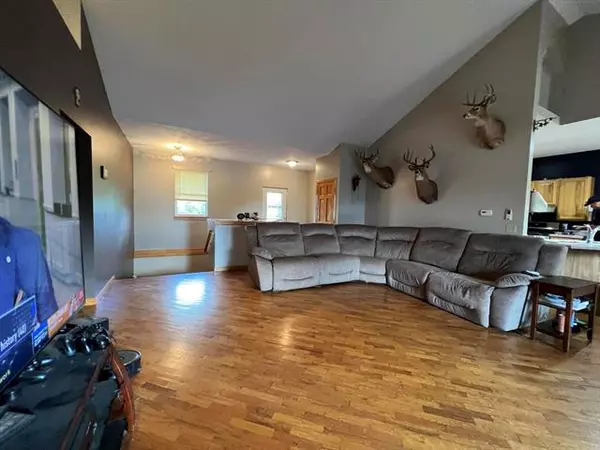$370,000
$362,000
2.2%For more information regarding the value of a property, please contact us for a free consultation.
5 Beds
2.5 Baths
2,097 SqFt
SOLD DATE : 11/24/2021
Key Details
Sold Price $370,000
Property Type Single Family Home
Sub Type Ranch
Listing Status Sold
Purchase Type For Sale
Square Footage 2,097 sqft
Price per Sqft $176
MLS Listing ID 53021111415
Sold Date 11/24/21
Style Ranch
Bedrooms 5
Full Baths 2
Half Baths 1
Originating Board Hillsdale County Board of REALTORS
Year Built 2003
Lot Size 19.100 Acres
Acres 19.1
Lot Dimensions 19.10
Property Description
There is no need to go up North. Tucked back in off the road, you will feel like you are miles away from everything. This home has so many features. To mention a few 5 bedrooms ( 3 on main floor, 2 in full finished walk out basement) 3 1/2 baths. Every room is "Super sized" main floor has large great room with stone front gas fireplace, formal dining room and eat in Kitchen. Deck over looking one of, if not the prettiest ponds in Hillsdale Co. Deer blind with heat, air, and cable tv. Look through the photo's and call to plan a tour of this property!, 2 in full finished walk out basement) 3 1/2 baths. Every room is ''Super sized'' main floor has large great room with stone front gas fireplace
Location
State MI
County Hillsdale
Direction 1/4 miles West of Pioneer Rd, It will be the second drive on the South side of the road.
Rooms
Basement Walkout Access
Kitchen Dishwasher, Dryer, Range/Stove, Refrigerator, Washer
Interior
Hot Water Other
Heating Forced Air
Cooling Ceiling Fan(s), Central Air
Fireplaces Type Gas
Fireplace 1
Heat Source LP Gas/Propane
Exterior
Garage Attached
Garage Description 2 Car
Pool No
Waterfront Description Lake/River Priv,Pond
Roof Type Composition
Accessibility Customized Wheelchair Accessible, Enhanced Accessible
Road Frontage Paved
Garage 1
Building
Lot Description Hilly-Ravine
Sewer Septic-Existing
Water Well-Existing
Architectural Style Ranch
Structure Type Block/Concrete/Masonry,Vinyl
Schools
School District Camden Frontier
Others
Tax ID 160291000122982
Acceptable Financing Cash, Conventional, FHA, VA, Other
Listing Terms Cash, Conventional, FHA, VA, Other
Financing Cash,Conventional,FHA,VA,Other
Read Less Info
Want to know what your home might be worth? Contact us for a FREE valuation!

Our team is ready to help you sell your home for the highest possible price ASAP

©2024 Realcomp II Ltd. Shareholders
Bought with Non Reciprocal Counties/Nonmls

"My job is to find and attract mastery-based agents to the office, protect the culture, and make sure everyone is happy! "







