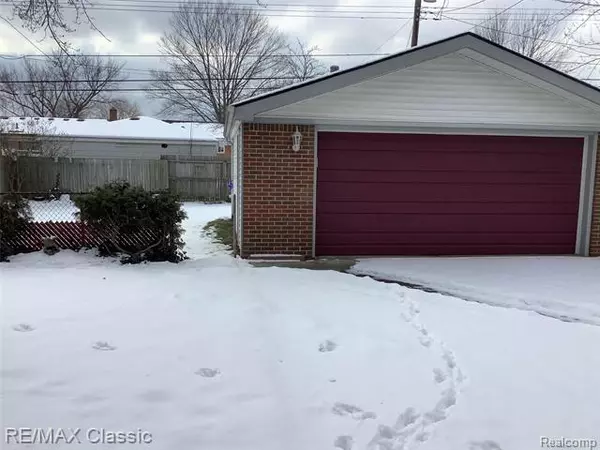$249,000
$248,000
0.4%For more information regarding the value of a property, please contact us for a free consultation.
5 Beds
2 Baths
2,026 SqFt
SOLD DATE : 03/19/2021
Key Details
Sold Price $249,000
Property Type Single Family Home
Sub Type Colonial
Listing Status Sold
Purchase Type For Sale
Square Footage 2,026 sqft
Price per Sqft $122
Subdivision Moulin Rouge Sub
MLS Listing ID 2210009697
Sold Date 03/19/21
Style Colonial
Bedrooms 5
Full Baths 2
Originating Board Realcomp II Ltd
Year Built 1957
Annual Tax Amount $3,920
Lot Size 6,098 Sqft
Acres 0.14
Lot Dimensions 50.00X123.00
Property Description
Seller is parting with her very loved 2026 SF home after 33 years. Second story added in 1998 w/10 ft+ vaulted/cathedral ceilings in 3 upstairs bedrooms, hall & bathrm. Large master bedrm with walk-in closet w/builtins. 2 full bathrms w/one on each flr & 2nd flr bath has jetted tub & stall shower. Flexible flr plan w/5 bedrms; 1st flr bedrms can be utilized as office, dining rm, family rm, etc. HVAC system has 2 furnaces & air conditioners w/separate thermostats for 1st & 2nd flr comfort. 2 hot water tanks-2nd floor 2018. 2nd flr windows tilt in for cleaning. Newer 1st flr floating vinyl plank flooring over wood floor. 2.5 car detached garage w/workbench, fenced yard. Newer sewer line w/exterior clean out. Hardwired smoke alarms, 150 amp electrical service. Ceiling fans in master & downstairs bedrms. Glass block bsmt windows. Covered sitting front porch. Unfinished bsmt. All kitchen appliances, basement refrigerator, washer/dryer-as is condition. WONT LAST. Time for the next chapter
Location
State MI
County Oakland
Direction North off 12 Mile Rd on Howard. (House on west side of street. Easy to find-ONLY COLONIAL
Rooms
Other Rooms Bath - Full
Basement Unfinished
Kitchen Dishwasher, Disposal, Dryer, Free-Standing Gas Range, Range Hood, Free-Standing Refrigerator, Washer, Other
Interior
Interior Features Cable Available, Jetted Tub, Programmable Thermostat
Hot Water Natural Gas
Heating Forced Air, Zoned
Cooling Ceiling Fan(s), Central Air
Heat Source Natural Gas
Exterior
Exterior Feature Awning/Overhang(s), Fenced
Garage Detached, Door Opener, Electricity
Garage Description 2.5 Car
Pool No
Roof Type Asphalt
Porch Porch - Covered
Road Frontage Paved, Pub. Sidewalk
Garage 1
Building
Foundation Basement
Sewer Sewer-Sanitary
Water Municipal Water
Architectural Style Colonial
Warranty No
Level or Stories 2 Story
Structure Type Brick,Vinyl
Schools
School District Lamphere
Others
Pets Allowed Yes
Tax ID 2512327039
Ownership Private Owned,Short Sale - No
Acceptable Financing Cash, Conventional
Rebuilt Year 1998
Listing Terms Cash, Conventional
Financing Cash,Conventional
Read Less Info
Want to know what your home might be worth? Contact us for a FREE valuation!

Our team is ready to help you sell your home for the highest possible price ASAP

©2024 Realcomp II Ltd. Shareholders
Bought with Berkshire Hathaway HomeServices HWWB

"My job is to find and attract mastery-based agents to the office, protect the culture, and make sure everyone is happy! "







