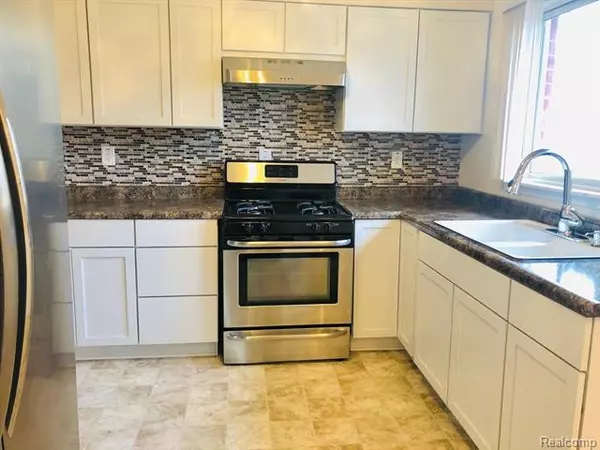$152,000
$152,900
0.6%For more information regarding the value of a property, please contact us for a free consultation.
3 Beds
2 Baths
907 SqFt
SOLD DATE : 03/08/2021
Key Details
Sold Price $152,000
Property Type Single Family Home
Sub Type Ranch
Listing Status Sold
Purchase Type For Sale
Square Footage 907 sqft
Price per Sqft $167
Subdivision Huron Drive Estates No 3
MLS Listing ID 2210004957
Sold Date 03/08/21
Style Ranch
Bedrooms 3
Full Baths 2
Originating Board Realcomp II Ltd
Year Built 1955
Annual Tax Amount $2,527
Lot Size 6,534 Sqft
Acres 0.15
Lot Dimensions 50.00X134.40
Property Description
Great brick ranch! Remodeled kitchen with new stainless appliances. Updated roof on house. Updated high efficiency furnace and central air w/ Nest thermostat and smoke alarm. Updated vinyl windows by Hansons(lifetime transferrable warranty). Bsmt has large rec room, full bath w/ shower, gas fireplace, laundry and storage room(newer washer & dryer included). Living room/dining room combo w/ hardwood floors. Hardwood floors in all of the bedrooms and hallway. Includes Ring doorbell and exterior cameras. Fenced in back yard has patio and the hot tub is negotiable. Backs to open space & middle school track. Watch the sunrise and the deer roam from your patio. Large 2 car double brick garage w/ new opener. Seller has completed all but 2 items on the city repair list. Buyer to assume those 2 remaining items. City inspection and disclosures, are in the doc folder. FHA/VA at no cost to seller. Buyer/buyer's agent to verify all info. Licensed agent to be physically present for all appointments.
Location
State MI
County Wayne
Direction Huron River Dr to Tamarack Dr
Rooms
Other Rooms Living Room
Basement Finished
Kitchen Dryer, Free-Standing Freezer, Free-Standing Gas Oven, Free-Standing Refrigerator, Washer
Interior
Interior Features Cable Available
Hot Water Natural Gas
Heating Forced Air
Cooling Ceiling Fan(s), Central Air
Fireplaces Type Gas
Fireplace 1
Heat Source Natural Gas
Exterior
Garage Detached, Door Opener, Electricity
Garage Description 2 Car
Pool No
Porch Patio, Porch - Covered
Road Frontage Paved
Garage 1
Building
Foundation Basement
Sewer Sewer-Sanitary
Water Municipal Water
Architectural Style Ranch
Warranty No
Level or Stories 1 Story
Structure Type Brick
Schools
School District Flat Rock
Others
Tax ID 58135030384000
Ownership Private Owned,Short Sale - No
Acceptable Financing Cash, Conventional, FHA, VA
Listing Terms Cash, Conventional, FHA, VA
Financing Cash,Conventional,FHA,VA
Read Less Info
Want to know what your home might be worth? Contact us for a FREE valuation!

Our team is ready to help you sell your home for the highest possible price ASAP

©2024 Realcomp II Ltd. Shareholders
Bought with Mi Choice Realty

"My job is to find and attract mastery-based agents to the office, protect the culture, and make sure everyone is happy! "







