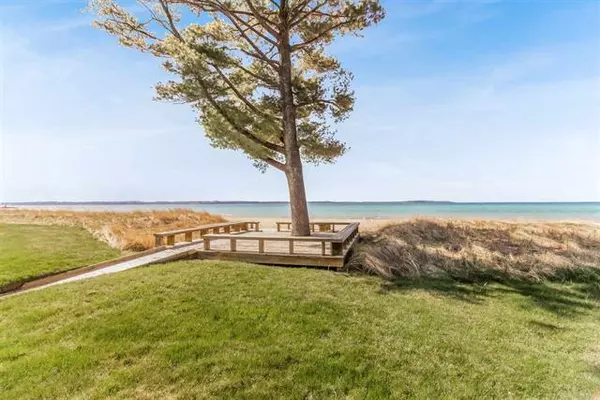$459,900
$459,900
For more information regarding the value of a property, please contact us for a free consultation.
2 Beds
2 Baths
1,081 SqFt
SOLD DATE : 06/09/2021
Key Details
Sold Price $459,900
Property Type Condo
Listing Status Sold
Purchase Type For Sale
Square Footage 1,081 sqft
Price per Sqft $425
Subdivision Sands Of Elk Rapids Condo
MLS Listing ID 55021095802
Sold Date 06/09/21
Bedrooms 2
Full Baths 2
HOA Fees $375/mo
HOA Y/N 1
Originating Board Jackson Area Association of REALTORS
Year Built 1988
Annual Tax Amount $4,780
Property Description
Sit back and enjoy the spectacular view and beautiful sunsets as they dance across the crystal clear water of Grand Traverse Bay! With 500 ft of private sandy shoreline to relax upon, this 3rd floor condo is all you need to capture your own piece of waterfront paradise. This open floor plan unit has a spacious living room and dining area with cathedral ceilings, large kitchen with office / breakfast nook. 2 BR, 2 full baths, Master bedroom has ensuite bathroom and entrance onto the bay facing sunroom. Sun room offers a great additional space for you to sit and enjoy the gentle breeze or simply listen to the waves. 1 car garage has a remote opener and keypad entry. Within walking distance of the boat marina and the Village of Elk Rapids. This unit is being sold fully furnished and turn key ready for those wanting to arrive and simply enjoy the tranquility of Grand Traverse Bay.
Location
State MI
County Antrim
Direction Hwy 31 to Dexter St to N Bayshore Dr to Dam Rd.
Rooms
Other Rooms Bath - Full
Kitchen Dryer, Other, Oven, Refrigerator, Washer
Interior
Interior Features Other
Hot Water Other
Heating Forced Air
Cooling Ceiling Fan(s)
Heat Source Natural Gas, Other
Exterior
Garage Other, Detached
Garage Description 1 Car
Pool No
Waterfront 1
Waterfront Description Lake Front
Road Frontage Paved
Garage 1
Building
Lot Description Sprinkler(s)
Foundation Slab
Sewer Sewer-Sanitary
Water Municipal Water
Structure Type Brick,Vinyl
Schools
School District Elk Rapids
Others
Tax ID 054336000600
SqFt Source Estimated
Acceptable Financing Cash, Conventional
Listing Terms Cash, Conventional
Financing Cash,Conventional
Read Less Info
Want to know what your home might be worth? Contact us for a FREE valuation!

Our team is ready to help you sell your home for the highest possible price ASAP

©2024 Realcomp II Ltd. Shareholders
Bought with ERA REARDON REALTY, L.L.C.

"My job is to find and attract mastery-based agents to the office, protect the culture, and make sure everyone is happy! "







